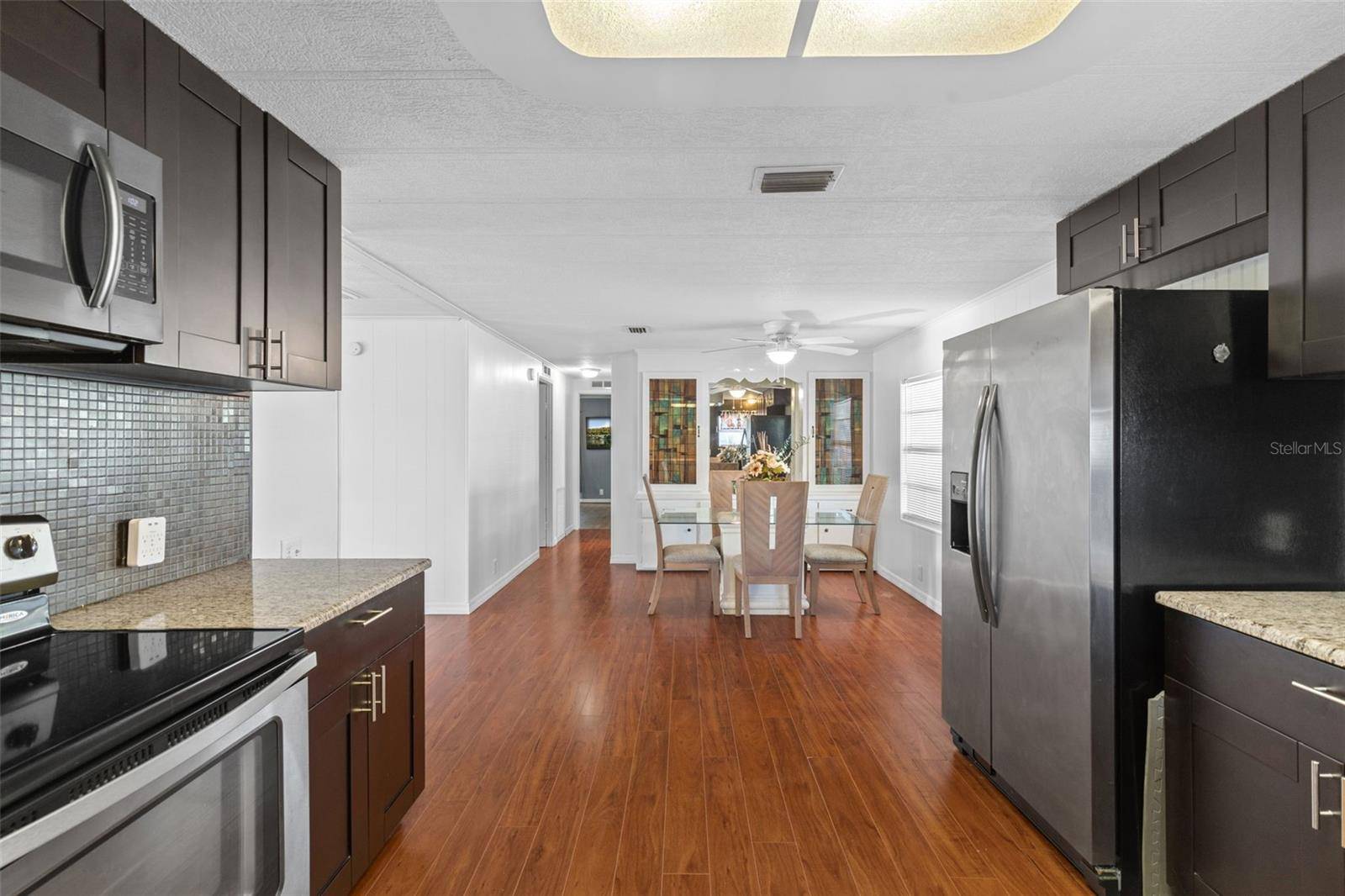2 Beds
2 Baths
1,104 SqFt
2 Beds
2 Baths
1,104 SqFt
OPEN HOUSE
Sun Jul 20, 12:00pm - 2:00pm
Key Details
Property Type Manufactured Home
Sub Type Manufactured Home
Listing Status Active
Purchase Type For Sale
Square Footage 1,104 sqft
Price per Sqft $162
Subdivision Gull-Aire Village
MLS Listing ID TB8408966
Bedrooms 2
Full Baths 2
HOA Fees $60/mo
HOA Y/N Yes
Annual Recurring Fee 720.0
Year Built 1981
Annual Tax Amount $949
Lot Size 3,920 Sqft
Acres 0.09
Lot Dimensions 50x80
Property Sub-Type Manufactured Home
Source Stellar MLS
Property Description
Inside, you'll immediately notice the bright and open feel, enhanced by multiple windows that flood the home with natural sunlight. The living room features high ceilings, laminate flooring, and direct access to the Florida room. The updated kitchen is a chef's dream, complete with stainless steel appliances, granite countertops, espresso shaker cabinets with satin nickel hardware, a mosaic tile backsplash, and a deep sink with a gooseneck faucet. Adjacent to the kitchen, the dining room offers a lovely built-in china cabinet with lighting and decorative stained-glass-style doors.
The primary suite is generously sized, featuring bay windows, two walk-in closets, and a private en-suite bathroom with granite countertops, wood cabinetry, and a tiled step-in shower with glass doors. The second bedroom also includes a walk-in closet and is conveniently located near the second full, updated bathroom. This home clearly reflects pride of ownership and remained flood-free during both the Milton and Helene storms in 2024.
If you're ready to enjoy the Florida lifestyle in comfort and style, don't miss the chance to make this your future home!
Location
State FL
County Pinellas
Community Gull-Aire Village
Area 34677 - Oldsmar
Direction N
Rooms
Other Rooms Family Room, Florida Room
Interior
Interior Features Built-in Features, Living Room/Dining Room Combo, Open Floorplan, Solid Surface Counters
Heating Central, Electric
Cooling Central Air
Flooring Luxury Vinyl
Fireplace false
Appliance Cooktop, Dryer, Microwave, Range, Refrigerator, Washer
Laundry Laundry Room
Exterior
Exterior Feature Hurricane Shutters, Lighting, Private Mailbox, Rain Gutters, Sidewalk
Community Features Clubhouse, Pool, Sidewalks, Wheelchair Access
Utilities Available Cable Available, Cable Connected, Electricity Available, Electricity Connected, Public
Amenities Available Clubhouse, Shuffleboard Court, Trail(s)
Roof Type Metal
Porch Covered, Enclosed, Patio
Garage false
Private Pool No
Building
Lot Description FloodZone, Sidewalk, Paved, Private
Story 1
Entry Level One
Foundation Pillar/Post/Pier
Lot Size Range 0 to less than 1/4
Sewer Public Sewer
Water Canal/Lake For Irrigation
Architectural Style Florida
Structure Type Metal Frame,Other
New Construction false
Schools
Elementary Schools Oldsmar Elementary-Pn
High Schools East Lake High-Pn
Others
Pets Allowed Cats OK, Dogs OK, Number Limit
Senior Community Yes
Pet Size Extra Large (101+ Lbs.)
Ownership Fee Simple
Monthly Total Fees $60
Acceptable Financing Cash, Conventional, FHA
Membership Fee Required Required
Listing Terms Cash, Conventional, FHA
Num of Pet 1
Special Listing Condition None
Virtual Tour https://www.propertypanorama.com/instaview/stellar/TB8408966

"Molly's job is to find and attract mastery-based agents to the office, protect the culture, and make sure everyone is happy! "








