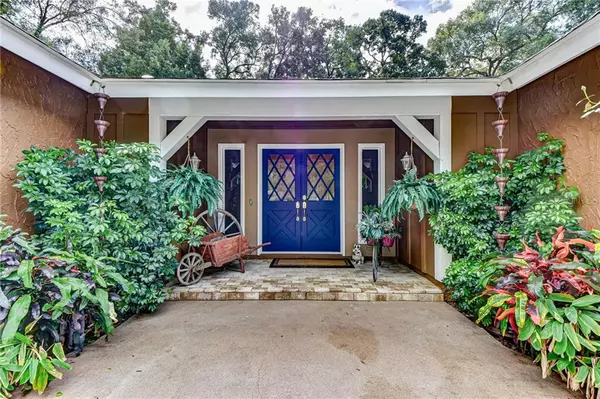$349,900
$349,900
For more information regarding the value of a property, please contact us for a free consultation.
4 Beds
3 Baths
3,282 SqFt
SOLD DATE : 12/27/2019
Key Details
Sold Price $349,900
Property Type Single Family Home
Sub Type Single Family Residence
Listing Status Sold
Purchase Type For Sale
Square Footage 3,282 sqft
Price per Sqft $106
Subdivision Brandywine Unit 03
MLS Listing ID V4910658
Sold Date 12/27/19
Bedrooms 4
Full Baths 2
Half Baths 1
Construction Status Appraisal,Financing,Inspections
HOA Fees $42/qua
HOA Y/N Yes
Year Built 1978
Annual Tax Amount $3,763
Lot Size 0.660 Acres
Acres 0.66
Lot Dimensions 217x135
Property Description
Formula for Fine Living, this is the home that has everything.! Beautifully Landscaped Double Lot has been combined but could be easily divided and is buildable. Wonderful curb appeal. Inviting Front Courtyard. 4BR 2.5BA 2Car Garage. Sunken Formal Living room with brick wood burning fireplace, cathedral ceilings, triple sliders, 2 sky lights and wet bar. There is also a Family Room 15x26 with wood floors, 2 skylights and triple sliders to lanai. Large Formal Dining room is 12x18, Wood floors, Sun Tunnel, full wall of display shelving. Beautiful kitchen with hickory cabinets, pantry, granite counters, newer appliances, breakfast bar, double sink.Window box overlooking lanai, pool and beautifully landscaped private back yard. Breakfast room 11x10 has double slider and view of pool and yard. MASTER RETREAT, WOW, Bedroom is 13x24 with double doors, Architectural Features, Reading Nook, 24' long closet, Double sided gas fireplace is open to the Master Bedroom and 13x18 Master Spa Bath. Huge Hot Tub in Master Bath, separate private walk in shower and toilet. Additional storage and makeup area, and large vanity. There is inside laundry room and 1/2 Bath near common areas for guest. 3 comfortably sized guest bedrooms, one has access to hallway guest bath with granite counters and double sinks and tub with shower. The entire family will love the screened pool and lanai area, partially covered for use even on rainy days. Additional features are Well for Irrigation, AC 2018, Ducts prof cleaned. Termite Bond.
Location
State FL
County Volusia
Community Brandywine Unit 03
Zoning 01PUD
Rooms
Other Rooms Family Room, Formal Dining Room Separate, Formal Living Room Separate, Inside Utility
Interior
Interior Features Cathedral Ceiling(s), Ceiling Fans(s), Crown Molding, Skylight(s), Split Bedroom, Stone Counters, Vaulted Ceiling(s), Walk-In Closet(s), Window Treatments
Heating Central, Electric, Propane
Cooling Central Air
Flooring Carpet, Ceramic Tile, Wood
Fireplaces Type Gas, Living Room, Master Bedroom, Wood Burning
Fireplace true
Appliance Disposal, Electric Water Heater, Microwave, Range, Refrigerator
Laundry Inside, Laundry Room
Exterior
Exterior Feature Fence, Irrigation System, Rain Gutters, Sliding Doors
Parking Features Driveway, Garage Faces Side
Garage Spaces 2.0
Pool Gunite, In Ground, Screen Enclosure
Community Features Sidewalks
Utilities Available BB/HS Internet Available, Cable Connected, Electricity Connected, Propane, Public, Sewer Connected, Sprinkler Well, Street Lights
View Pool, Trees/Woods
Roof Type Shingle
Porch Covered, Enclosed, Rear Porch, Screened
Attached Garage true
Garage true
Private Pool Yes
Building
Lot Description City Limits, Level, Oversized Lot, Paved
Story 1
Entry Level One
Foundation Slab
Lot Size Range 1/2 Acre to 1 Acre
Sewer Public Sewer
Water Public
Architectural Style Ranch
Structure Type Stucco,Wood Frame
New Construction false
Construction Status Appraisal,Financing,Inspections
Schools
Elementary Schools Citrus Grove Elementary
Middle Schools Deland Middle
High Schools Deland High
Others
Pets Allowed Yes
Senior Community No
Ownership Fee Simple
Monthly Total Fees $42
Acceptable Financing Cash, Conventional, FHA, USDA Loan, VA Loan
Membership Fee Required Required
Listing Terms Cash, Conventional, FHA, USDA Loan, VA Loan
Special Listing Condition None
Read Less Info
Want to know what your home might be worth? Contact us for a FREE valuation!

Our team is ready to help you sell your home for the highest possible price ASAP

© 2024 My Florida Regional MLS DBA Stellar MLS. All Rights Reserved.
Bought with CHARLES RUTENBERG REALTY ORLANDO

"Molly's job is to find and attract mastery-based agents to the office, protect the culture, and make sure everyone is happy! "








