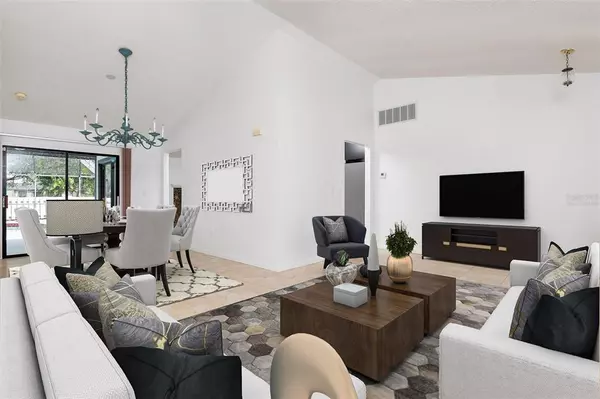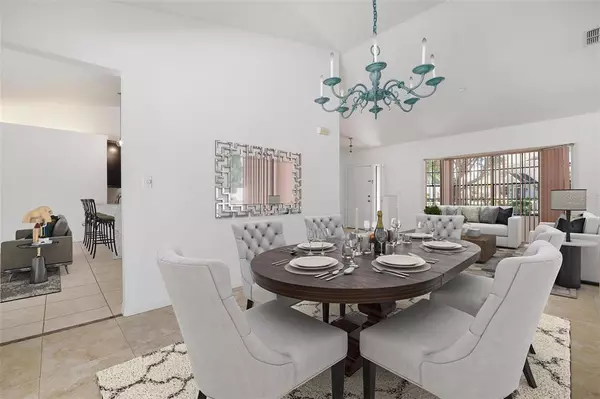$495,000
$499,900
1.0%For more information regarding the value of a property, please contact us for a free consultation.
4 Beds
2 Baths
1,958 SqFt
SOLD DATE : 01/31/2023
Key Details
Sold Price $495,000
Property Type Single Family Home
Sub Type Single Family Residence
Listing Status Sold
Purchase Type For Sale
Square Footage 1,958 sqft
Price per Sqft $252
Subdivision Cedar Creek
MLS Listing ID A4537742
Sold Date 01/31/23
Bedrooms 4
Full Baths 2
Construction Status Financing,Inspections
HOA Fees $36/ann
HOA Y/N Yes
Originating Board Stellar MLS
Year Built 1988
Annual Tax Amount $1,932
Lot Size 9,147 Sqft
Acres 0.21
Lot Dimensions 89x107
Property Description
One or more photo(s) has been virtually staged. Renovations Completed! Great 4BR/2BA Pool Home in the highly sought after University Ave. corridor neighborhood of Cedar Creek. Loved for it's larger lots, larger homes, and mature trees. This beautiful home features: a granite countertop with a waterfall edge, solid wood cabinets, stainless steel appliances, also brand new HVAC, and a brand new roof! This is a great floor plan with a split bedrooms Master BR on one side and the 3 other BR's on the opposite side of the home. Separate spaces for harmonious living include a Formal Living/Dining Room, and a Kitchen/Family room with wood burning fireplace, soaring cathedral ceilings in the main living area, tile in the main living areas and Master BR, Carpet in the other 3 BRs, the 4th BR is getting brand new carpet installed mid-Dec. A lovely covered lanai to enjoy your screen-enclosed Heated Pool and Spa, plus a Full Pool bath by the guest bedrooms. Master BR has Walk-In Closet. The Master bath has double sink vanity. Gas heated Pool with Spa, buried propane tank. A truly lovely home in a lovely area off University Ave. Close to UTC Mall and all it has to offer and only 12 min. to Downtown Sarasota with all it has to offer. EZ to show call your agent NOW!!!
Location
State FL
County Sarasota
Community Cedar Creek
Zoning RSF2
Rooms
Other Rooms Attic, Family Room, Formal Dining Room Separate, Formal Living Room Separate, Inside Utility
Interior
Interior Features Cathedral Ceiling(s), Eat-in Kitchen, Kitchen/Family Room Combo, Living Room/Dining Room Combo, Master Bedroom Main Floor, Open Floorplan, Solid Surface Counters, Solid Wood Cabinets, Split Bedroom, Stone Counters, Thermostat, Walk-In Closet(s)
Heating Central, Electric
Cooling Central Air
Flooring Carpet, Ceramic Tile
Fireplaces Type Family Room, Wood Burning
Furnishings Unfurnished
Fireplace true
Appliance Dishwasher, Disposal, Dryer, Microwave, Range, Range Hood, Refrigerator, Washer
Laundry Inside, Laundry Room
Exterior
Exterior Feature Dog Run, Rain Gutters, Sidewalk, Sliding Doors
Garage Spaces 2.0
Fence Fenced, Wood
Pool Gunite, In Ground
Community Features Deed Restrictions, Sidewalks
Utilities Available Cable Available, Public
Roof Type Shingle
Porch Covered, Enclosed, Rear Porch, Screened
Attached Garage true
Garage true
Private Pool Yes
Building
Lot Description Corner Lot, Cul-De-Sac, Level, Sidewalk
Story 1
Entry Level One
Foundation Slab
Lot Size Range 0 to less than 1/4
Sewer Public Sewer
Water Public
Architectural Style Contemporary
Structure Type Brick, Wood Frame
New Construction false
Construction Status Financing,Inspections
Schools
Elementary Schools Emma E. Booker Elementary
Middle Schools Booker Middle
High Schools Booker High
Others
Pets Allowed Yes
HOA Fee Include Common Area Taxes, Management
Senior Community No
Ownership Fee Simple
Monthly Total Fees $36
Membership Fee Required Required
Special Listing Condition None
Read Less Info
Want to know what your home might be worth? Contact us for a FREE valuation!

Our team is ready to help you sell your home for the highest possible price ASAP

© 2025 My Florida Regional MLS DBA Stellar MLS. All Rights Reserved.
Bought with DALTON WADE INC
"Molly's job is to find and attract mastery-based agents to the office, protect the culture, and make sure everyone is happy! "








