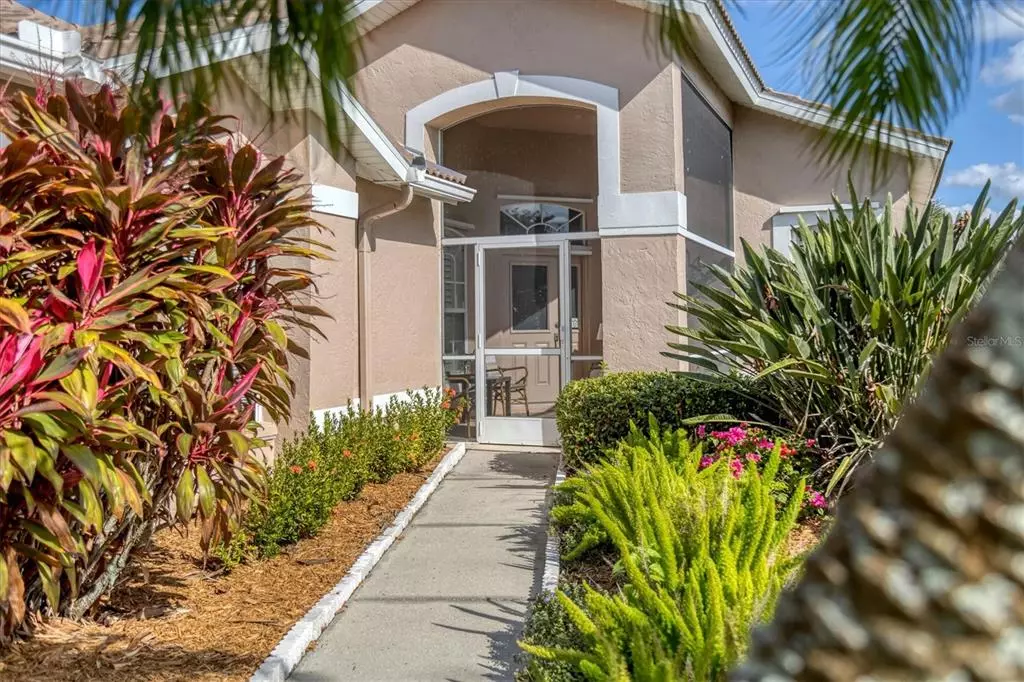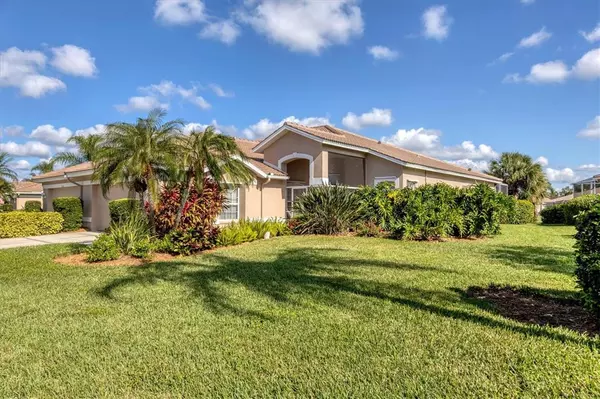$625,000
$640,000
2.3%For more information regarding the value of a property, please contact us for a free consultation.
2 Beds
2 Baths
1,851 SqFt
SOLD DATE : 04/14/2023
Key Details
Sold Price $625,000
Property Type Single Family Home
Sub Type Single Family Residence
Listing Status Sold
Purchase Type For Sale
Square Footage 1,851 sqft
Price per Sqft $337
Subdivision Stoneybrook Golf & Country Club
MLS Listing ID A4554999
Sold Date 04/14/23
Bedrooms 2
Full Baths 2
HOA Fees $265/qua
HOA Y/N Yes
Originating Board Stellar MLS
Year Built 1998
Annual Tax Amount $3,783
Lot Size 6,534 Sqft
Acres 0.15
Property Description
Are you ready for maintenance free, resort style living with golf, in warm, sunny, Sarasota? This is the place for you! This spacious home looks like it should be featured in a magazine. It has been updated and well maintained. The front screened in lanai, is very private and a great place to enjoy your morning coffee, while gazing into the tropical oasis just outside your front door. You will fall in love with this home as soon as you open the front door. Natural light pours into the foyer from the new High Impact front door and side panel. The living room has a built-in entertainment center and French doors that open to the lanai. The updated eat in kitchen is large enough to fit a dining room table and has extra cabinets for storage. Granite, white cabinets, breakfast bar and stainless-steel appliances finish off the space. The breakfast bar opens into dining/living room and is great for entertaining. The master suite easily accommodates a king size bed with a window that overlooks the pool, pond, and golf course. The master bath has been updated with a dual vessel sink vanity, garden tub and shower as well as 2 large walk-in custom closets The den has a custom wall unit with shelves, space for the television, plus extra enclosed storage. There is plenty of room for a sleeper sofa if you need extra guest space. French doors, with shades, finish off the room to create a private retreat. The guests' quarters has a pocket door that separates the full bath and large guest room from the rest of the house. The lanai has a large custom pool, added 12 years ago, paver deck, motorized hurricane shutters that enclose the covered portion of the lanai, making it easy to store outdoor furniture. The lanai is very private with breathtaking views of the pond and 5th fairway. There is neutral tile throughout the main living area and carpeting in the bedrooms. Upgrades include plantation shutters, crown molding, wooden columns, recessed lighting, updated lighting fixtures, stackable washer and dryer, custom closets, custom cabinets in the laundry room and garage, epoxy floor in the garage and more. Roof 2021, exterior painting 2021, water heater 2019, washer/dryer 2019. This villa is in Stoneybrook Golf & Country Club in Palmer Ranch and has an Arthur Hills designed 18-hole golf course, Pro Shop, fitness center, lighted Har-Tru tennis courts, walking trails, bocce, pool and spa, full-service restaurant with indoor and outdoor dining and bar. The community is adjacent to the Legacy Trail, close to Siesta and Nokomis beach, Costco, shopping, and restaurants. Buy a villa anywhere, buy a lifestyle at Stoneybrook.
Location
State FL
County Sarasota
Community Stoneybrook Golf & Country Club
Zoning RSF2
Interior
Interior Features Ceiling Fans(s), Crown Molding, Eat-in Kitchen, Living Room/Dining Room Combo, Master Bedroom Main Floor, Open Floorplan, Stone Counters, Thermostat, Window Treatments
Heating Central
Cooling Central Air
Flooring Carpet, Tile
Fireplace false
Appliance Dishwasher, Disposal, Dryer, Electric Water Heater, Microwave, Range, Refrigerator, Washer
Laundry Laundry Room
Exterior
Exterior Feature Hurricane Shutters, Irrigation System, Lighting, Private Mailbox, Rain Gutters
Garage Spaces 2.0
Pool In Ground
Community Features Clubhouse, Golf
Utilities Available Cable Connected, Electricity Connected, Sprinkler Recycled, Street Lights, Water Connected
View Y/N 1
Roof Type Tile
Attached Garage true
Garage true
Private Pool Yes
Building
Story 1
Entry Level One
Foundation Slab
Lot Size Range 0 to less than 1/4
Sewer Public Sewer
Water Public
Structure Type Block, Stucco
New Construction false
Others
Pets Allowed Yes
Senior Community No
Ownership Fee Simple
Monthly Total Fees $791
Membership Fee Required Required
Special Listing Condition None
Read Less Info
Want to know what your home might be worth? Contact us for a FREE valuation!

Our team is ready to help you sell your home for the highest possible price ASAP

© 2025 My Florida Regional MLS DBA Stellar MLS. All Rights Reserved.
Bought with COLDWELL BANKER REALTY
"Molly's job is to find and attract mastery-based agents to the office, protect the culture, and make sure everyone is happy! "








