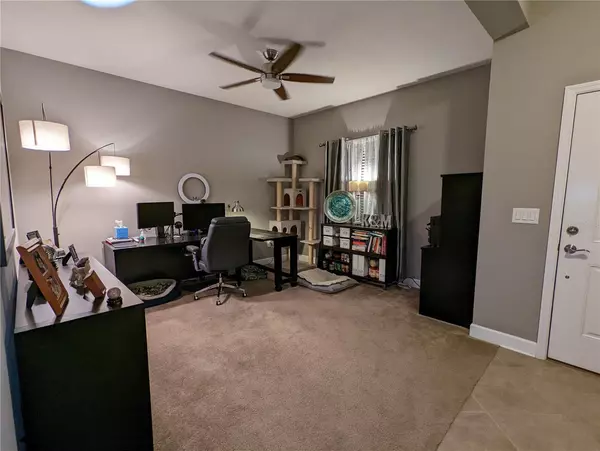$459,900
$459,900
For more information regarding the value of a property, please contact us for a free consultation.
3 Beds
2 Baths
2,091 SqFt
SOLD DATE : 05/02/2023
Key Details
Sold Price $459,900
Property Type Single Family Home
Sub Type Single Family Residence
Listing Status Sold
Purchase Type For Sale
Square Footage 2,091 sqft
Price per Sqft $219
Subdivision Connerton Village 2 Prcl 211
MLS Listing ID T3432307
Sold Date 05/02/23
Bedrooms 3
Full Baths 2
Construction Status Appraisal,Financing,Inspections,Other Contract Contingencies
HOA Fees $87/qua
HOA Y/N Yes
Originating Board Stellar MLS
Year Built 2013
Annual Tax Amount $4,786
Lot Size 6,534 Sqft
Acres 0.15
Property Description
Your dream home awaits in award-winning CONNERTON, a master-planned community known for its resort-style living and nature preserves with miles of winding trails and elevated boardwalks.
This MOVE IN READY home is designed with your comfort in mind offering an Open Concept Floor Plan with 2,091 sq. ft. with 3 bedrooms, 2 full baths, den/office, family room, bonus room and 2 car garage. Entertain like a chef in the gorgeous kitchen with 42” wood cabinets with custom pull-out drawers, abundant granite-topped counters, stainless appliances including a 4-burner GAS range with double ovens, refrigerator, built in microwave and dishwasher. The oversized island with granite counters offers plenty of storage and is a wonderful prep area that makes this an efficient place to prepare feasts! The kitchen is open to the dining room and the spacious great room that offers Front and Rear Channel in-ceiling speakers and a NEST Smartphone Thermostat. The family room, dining, and kitchen overlook the extended lanai complete with lighting and ceiling fans and a very private and beautiful landscaped fenced backyard.
The split bedroom plan offers a spacious owners suite, walk-in closet, ceiling fan and it includes a private en-suite bath with enclosed tiled shower and linen closet. The granite top vanity with an under-mount sink offers plenty of counter space and storage. The other well-proportioned bedrooms have carpet and ceiling fans; and the bonus room offers a media/game room retreat for the family.
Connerton' s family friendly amenities with exclusive access for residents include a 10,000 square foot clubhouse, Fit & Flourish Fitness Center, resort style pool with slides and splash park, an adult swim pool, sports courts, outdoor amphitheater, dog parks, and a spectrum of activities for youth, family, social, and sports. It is a short commute to Tampa, Clearwater, and St. Pete, close to schools, hospitals, shopping, eateries, and entertainment. Call me to see this home today.
Location
State FL
County Pasco
Community Connerton Village 2 Prcl 211
Zoning MPUD
Rooms
Other Rooms Attic, Bonus Room, Den/Library/Office, Great Room, Inside Utility
Interior
Interior Features Ceiling Fans(s), High Ceilings, Kitchen/Family Room Combo, Master Bedroom Main Floor, Open Floorplan, Solid Wood Cabinets, Split Bedroom, Walk-In Closet(s), Window Treatments
Heating Central
Cooling Central Air
Flooring Carpet, Ceramic Tile
Fireplace false
Appliance Dishwasher, Disposal, Gas Water Heater, Microwave, Range, Range Hood, Refrigerator
Laundry Inside
Exterior
Exterior Feature Garden, Irrigation System, Lighting, Sidewalk, Sliding Doors, Sprinkler Metered
Parking Features Driveway, Garage Door Opener
Garage Spaces 2.0
Fence Fenced
Community Features Association Recreation - Owned, Clubhouse, Deed Restrictions, Fitness Center, Gated, Golf Carts OK, Irrigation-Reclaimed Water, Playground, Sidewalks, Tennis Courts
Utilities Available Cable Available, Electricity Connected, Natural Gas Connected, Sewer Connected, Sprinkler Meter, Street Lights, Underground Utilities, Water Connected
Amenities Available Basketball Court, Clubhouse, Fence Restrictions, Fitness Center, Gated, Lobby Key Required, Park, Pickleball Court(s), Tennis Court(s), Vehicle Restrictions
Roof Type Shingle
Attached Garage true
Garage true
Private Pool No
Building
Entry Level One
Foundation Slab
Lot Size Range 0 to less than 1/4
Sewer Public Sewer
Water None
Structure Type Block, Stucco
New Construction false
Construction Status Appraisal,Financing,Inspections,Other Contract Contingencies
Schools
Elementary Schools Connerton Elem
Middle Schools Pine View Middle-Po
High Schools Land O' Lakes High-Po
Others
Pets Allowed Yes
HOA Fee Include Pool, Escrow Reserves Fund, Maintenance Grounds, Pool, Private Road, Recreational Facilities
Senior Community No
Ownership Fee Simple
Monthly Total Fees $87
Acceptable Financing Cash, Conventional, FHA
Membership Fee Required Required
Listing Terms Cash, Conventional, FHA
Special Listing Condition None
Read Less Info
Want to know what your home might be worth? Contact us for a FREE valuation!

Our team is ready to help you sell your home for the highest possible price ASAP

© 2024 My Florida Regional MLS DBA Stellar MLS. All Rights Reserved.
Bought with FLORIDA EXECUTIVE REALTY

"Molly's job is to find and attract mastery-based agents to the office, protect the culture, and make sure everyone is happy! "








