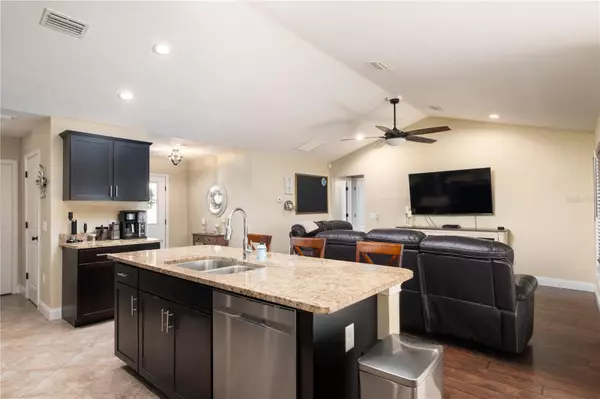$293,000
$299,900
2.3%For more information regarding the value of a property, please contact us for a free consultation.
3 Beds
2 Baths
1,421 SqFt
SOLD DATE : 05/05/2023
Key Details
Sold Price $293,000
Property Type Single Family Home
Sub Type Single Family Residence
Listing Status Sold
Purchase Type For Sale
Square Footage 1,421 sqft
Price per Sqft $206
Subdivision Ashton Ridge
MLS Listing ID GC511451
Sold Date 05/05/23
Bedrooms 3
Full Baths 2
Construction Status Inspections
HOA Fees $31/mo
HOA Y/N Yes
Originating Board Stellar MLS
Year Built 2017
Annual Tax Amount $2,889
Lot Size 7,840 Sqft
Acres 0.18
Property Description
Discover all the possibilities life in High Springs offers with this exceptionally maintained newer construction, three bed two bath home. Located in the convenient neighborhood of Ashton Ridge, fall in love with the bright, open concept floorplan that maximizes use of space and highlights every important feature. Granite counters, all wood cabinets, and stainless steel appliances feature prominently in the kitchen; perfect for any culinary creation. The large family room with high ceilings, recessed lighting, and gorgeous hardwood floors creates the perfect, modern open space, ideal for hosting or just relaxing in true comfort. The master bedroom with ensuite master bathroom is the ideal space to unwind, with tray-ceilings and crown-molding, attention to detail surrounds you. Granite counters, dual vanity sinks, and modern walk-in shower complete this ideal space. Enjoy the benefits of a split-floorplan, as both guest bedrooms and large guest bathroom are located on the opposite side of the master. Generously sized, these spaces make an ideal guest bedroom or the perfect home office retreat. The large backyard invites your imagination for new outdoor living ideas and peaceful enjoyment. Complete with 2-car garage and located minutes to downtown High Springs, come see this beautifully crafted High Springs gem while it's still available!
Location
State FL
County Alachua
Community Ashton Ridge
Zoning PD
Interior
Interior Features Ceiling Fans(s)
Heating Central
Cooling Central Air
Flooring Carpet, Hardwood, Tile
Fireplace false
Appliance Cooktop, Dishwasher, Disposal, Electric Water Heater, Microwave, Range, Refrigerator
Exterior
Exterior Feature Sidewalk
Garage Spaces 2.0
Utilities Available BB/HS Internet Available, Cable Available, Electricity Connected, Phone Available, Sewer Connected, Underground Utilities
Roof Type Shingle
Porch Covered, Rear Porch
Attached Garage true
Garage true
Private Pool No
Building
Entry Level One
Foundation Slab
Lot Size Range 0 to less than 1/4
Sewer Public Sewer
Water Public
Architectural Style Contemporary
Structure Type HardiPlank Type, Wood Frame
New Construction false
Construction Status Inspections
Others
Pets Allowed Yes
Senior Community No
Ownership Fee Simple
Monthly Total Fees $31
Membership Fee Required Required
Special Listing Condition None
Read Less Info
Want to know what your home might be worth? Contact us for a FREE valuation!

Our team is ready to help you sell your home for the highest possible price ASAP

© 2025 My Florida Regional MLS DBA Stellar MLS. All Rights Reserved.
Bought with NEXTHOME SOUTH POINTE - GAINESVILLE
"Molly's job is to find and attract mastery-based agents to the office, protect the culture, and make sure everyone is happy! "








