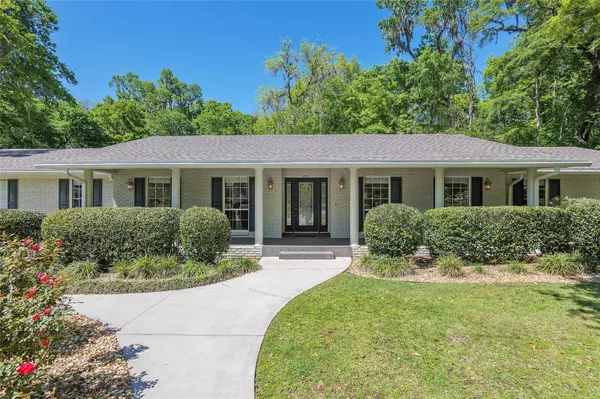$477,000
$449,000
6.2%For more information regarding the value of a property, please contact us for a free consultation.
3 Beds
3 Baths
2,728 SqFt
SOLD DATE : 05/10/2023
Key Details
Sold Price $477,000
Property Type Single Family Home
Sub Type Single Family Residence
Listing Status Sold
Purchase Type For Sale
Square Footage 2,728 sqft
Price per Sqft $174
Subdivision The Meadows
MLS Listing ID GC512039
Sold Date 05/10/23
Bedrooms 3
Full Baths 3
HOA Y/N No
Originating Board Stellar MLS
Year Built 1974
Annual Tax Amount $3,953
Lot Size 0.760 Acres
Acres 0.76
Property Description
Location doesn't get any better in the highly sought-after subdivision of The Meadows. Just a few miles north of the University of Florida, this concrete block POOL home offers 3 bedrooms, 3 full bathrooms and almost 2,800 sq.ft. of conditioned space. Tree-lined streets surrounded by homes with character and charm, you will enjoy the convenience of city life with the feel of peaceful country living. Over the years, this home has undergone significant renovations by previous owners to create an inviting and open concept floor plan, with flexibility for use of space. Updates to overall layout, kitchen, bathrooms, windows, flooring and pool just name a few. Most recently, the current owners updated all appliances in kitchen and laundry room, installed a new roof in 2021, added a pool enclosure in 2021 and installed a new HVAC system in 2014. All bedrooms are generously sized, with large full-size windows and finished with hardwood flooring. The main entertaining area of the home can be established as two separate spaces or one large great room and offers a real wood-burning fireplace. There is a separate formal dining room finished with crown molding and chair rail trim detail and located just off the kitchen. Light and bright Florida room provides additional entertaining space with quick access to the kitchen by way of pass through window. Kitchen boast stainless steel appliances with built-in Bosch double oven, separate cooktop and adjacent coffee/wine bar with two dedicated beverage refrigerators. Just around the corner, you will find a spacious laundry room with updated front loading washer and dryer, utility sink and additional cabinetry with loads of storage space. Enjoy your morning coffee on the screen enclosed and covered lanai, overlooking the gently rolling and expansive backyard. The screen enclosed solar-heated pool offers endless opportunities for year round swimming. Attached rear-loading two-car garage with extended driveway and ample street parking on private cul-de-sac lot. This home is truly special with wildlife traversing all hours of the day, don't miss your opportunity to view this beautiful and well-maintained home.
Location
State FL
County Alachua
Community The Meadows
Zoning RSF1
Rooms
Other Rooms Florida Room, Great Room, Inside Utility
Interior
Interior Features Ceiling Fans(s), Walk-In Closet(s)
Heating Electric
Cooling Central Air
Flooring Tile, Wood
Fireplaces Type Family Room, Wood Burning
Fireplace true
Appliance Bar Fridge, Built-In Oven, Cooktop, Dishwasher, Dryer, Electric Water Heater, Microwave, Range Hood, Refrigerator, Washer, Wine Refrigerator
Laundry Inside, Laundry Room, Other
Exterior
Exterior Feature Private Mailbox, Rain Gutters
Parking Features Driveway, Garage Door Opener, Garage Faces Rear
Garage Spaces 2.0
Fence Other
Pool Child Safety Fence, Gunite, In Ground, Screen Enclosure, Solar Heat
Utilities Available BB/HS Internet Available, Cable Connected, Electricity Connected, Sewer Connected, Underground Utilities, Water Connected
Water Access 1
Water Access Desc Creek
Roof Type Shingle
Porch Covered, Enclosed, Front Porch, Screened
Attached Garage true
Garage true
Private Pool Yes
Building
Lot Description Cul-De-Sac
Story 1
Entry Level One
Foundation Slab
Lot Size Range 1/2 to less than 1
Sewer Public Sewer
Water Public
Architectural Style Ranch
Structure Type Block, Brick, Cement Siding, Wood Siding
New Construction false
Schools
Elementary Schools Carolyn Beatrice Parker Elementary
Middle Schools Westwood Middle School-Al
High Schools Gainesville High School-Al
Others
Senior Community No
Ownership Fee Simple
Acceptable Financing Cash, Conventional
Listing Terms Cash, Conventional
Special Listing Condition None
Read Less Info
Want to know what your home might be worth? Contact us for a FREE valuation!

Our team is ready to help you sell your home for the highest possible price ASAP

© 2025 My Florida Regional MLS DBA Stellar MLS. All Rights Reserved.
Bought with BHGRE THOMAS GROUP
"Molly's job is to find and attract mastery-based agents to the office, protect the culture, and make sure everyone is happy! "








