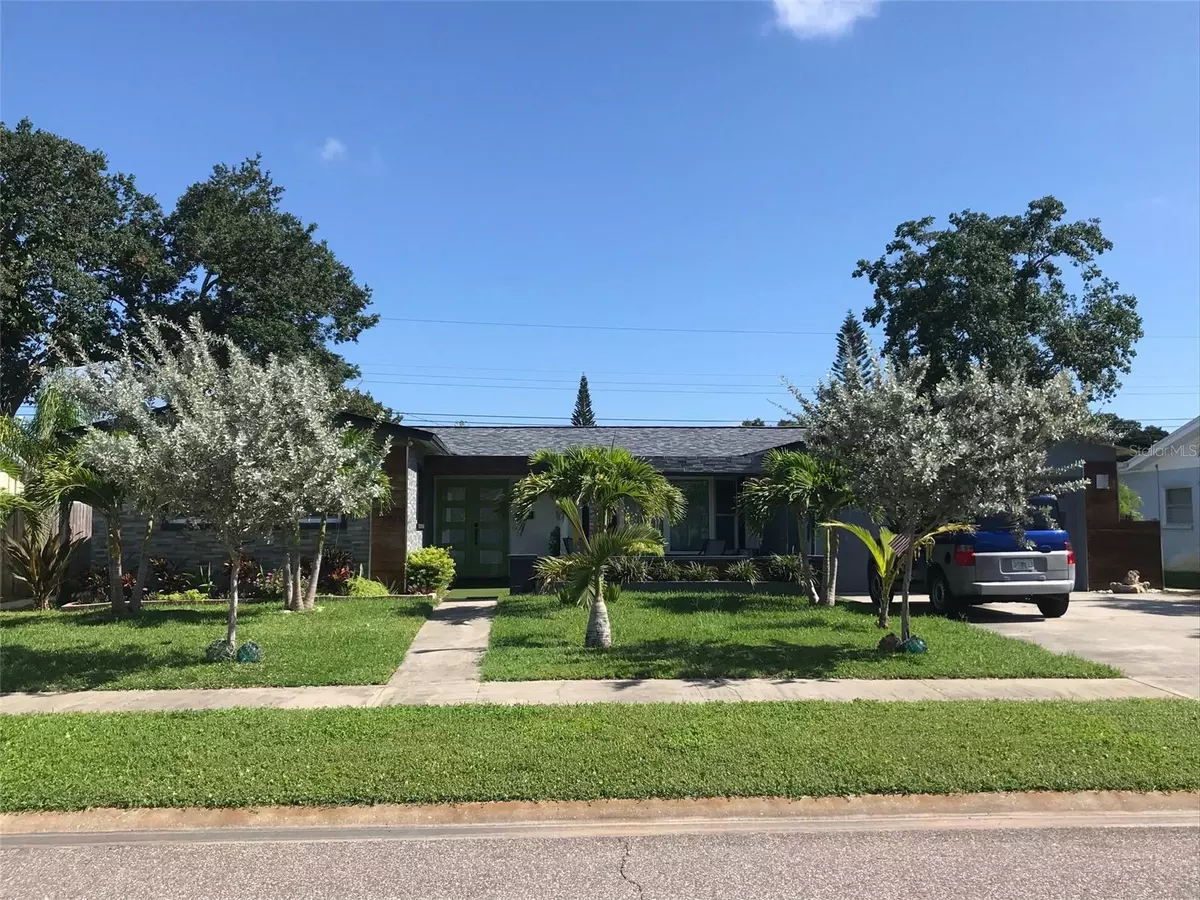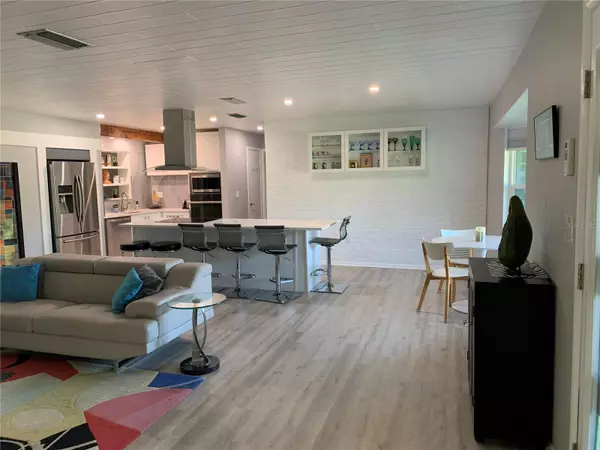$555,000
$565,000
1.8%For more information regarding the value of a property, please contact us for a free consultation.
3 Beds
3 Baths
1,803 SqFt
SOLD DATE : 05/31/2023
Key Details
Sold Price $555,000
Property Type Single Family Home
Sub Type Single Family Residence
Listing Status Sold
Purchase Type For Sale
Square Footage 1,803 sqft
Price per Sqft $307
Subdivision Sheryl Manor Unit 3 3Rd Add
MLS Listing ID U8190574
Sold Date 05/31/23
Bedrooms 3
Full Baths 3
Construction Status Other Contract Contingencies
HOA Y/N No
Originating Board Stellar MLS
Year Built 1970
Annual Tax Amount $2,607
Lot Size 7,405 Sqft
Acres 0.17
Lot Dimensions 75x100
Property Description
Lovingly updated both inside and out, 3/3/2 split plan, block home in Sheryl Manor. An Ensuite on each side of the house. Tropical Paradise in the backyard with plants and a screen enclosure. This home has an open floor plan with a large (9'+) island/bar. NEW IN 2020; Kitchen, Quartz counters with vent hood to the outside, Stainless Steel Fridge, Convection wall oven, microwave and dishwasher. Ceiling lights, recessed lights and ceiling fans. White cabinets and 9 drawers. New Luxury Vinyl flooring throughout. Easy clean, 1 piece apron toilets and new vanities in all 3 bathrooms. Front load Samsung washer & Dryer. Electric panel 200 amps & new riser, electric tankless water heater, water softener and whole house filter.
New dimensional Roof in 2022.
The large 2nd ensuite shower has just been updated with beautiful tile in 2023.
This house boasts large closets in the bedrooms and a linen closet & storage closet in the hallway and a pantry off of the kitchen. Impact windows and doors or shutters. The white vinyl fence surrounds the yard with a gate on each side.
Many Golf Carts in the neighborhood for taking children to school, going to Northwest Park or having a parade!
(The potted plants, the wood/building materials and Wooden KOI pond will be going to a new home).
Location
State FL
County Pinellas
Community Sheryl Manor Unit 3 3Rd Add
Zoning 0110
Direction N
Rooms
Other Rooms Bonus Room, Inside Utility
Interior
Interior Features Ceiling Fans(s), Open Floorplan, Solid Surface Counters, Split Bedroom, Thermostat
Heating Central, Electric, Heat Pump
Cooling Central Air
Flooring Vinyl
Fireplace false
Appliance Convection Oven, Cooktop, Dishwasher, Disposal, Dryer, Electric Water Heater, Exhaust Fan, Microwave, Refrigerator, Tankless Water Heater, Washer, Water Softener
Laundry Inside, Laundry Room
Exterior
Exterior Feature Hurricane Shutters, Irrigation System, Lighting, Rain Gutters, Sidewalk
Parking Features Driveway, Garage Door Opener, Ground Level, Guest, Off Street, On Street
Garage Spaces 2.0
Fence Vinyl
Community Features Golf Carts OK, Park, Playground, Pool, Sidewalks, Tennis Courts
Utilities Available Cable Connected, Electricity Connected, Phone Available, Sewer Connected, Sprinkler Well, Water Connected
Roof Type Shingle
Porch Covered, Front Porch, Patio, Rear Porch, Screened
Attached Garage true
Garage true
Private Pool No
Building
Story 1
Entry Level One
Foundation Slab
Lot Size Range 0 to less than 1/4
Sewer Public Sewer
Water Well
Architectural Style Ranch
Structure Type Block
New Construction false
Construction Status Other Contract Contingencies
Schools
Elementary Schools Westgate Elementary-Pn
Middle Schools Tyrone Middle-Pn
Others
Pets Allowed Yes
Senior Community No
Ownership Fee Simple
Acceptable Financing Cash, Conventional
Listing Terms Cash, Conventional
Special Listing Condition None
Read Less Info
Want to know what your home might be worth? Contact us for a FREE valuation!

Our team is ready to help you sell your home for the highest possible price ASAP

© 2025 My Florida Regional MLS DBA Stellar MLS. All Rights Reserved.
Bought with EXP REALTY
"Molly's job is to find and attract mastery-based agents to the office, protect the culture, and make sure everyone is happy! "








