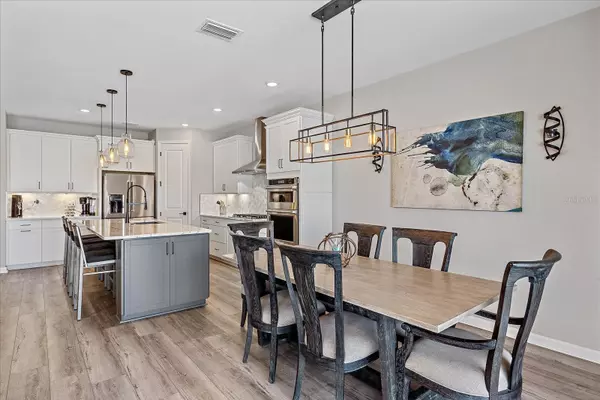$975,000
$1,025,000
4.9%For more information regarding the value of a property, please contact us for a free consultation.
5 Beds
4 Baths
2,890 SqFt
SOLD DATE : 07/11/2023
Key Details
Sold Price $975,000
Property Type Single Family Home
Sub Type Single Family Residence
Listing Status Sold
Purchase Type For Sale
Square Footage 2,890 sqft
Price per Sqft $337
Subdivision Talon Preserve Ph 1A 1B & 1C
MLS Listing ID A4565428
Sold Date 07/11/23
Bedrooms 5
Full Baths 4
Construction Status Inspections
HOA Fees $336/qua
HOA Y/N Yes
Originating Board Stellar MLS
Year Built 2022
Annual Tax Amount $1,290
Lot Size 7,840 Sqft
Acres 0.18
Property Description
Welcome home to Talon Preserve on Palmer Ranch. This Whitestone model home is the perfect entertaining home with endless upgrades throughout! This 5 bedroom, 4 bath home offers 2,890 sq ft and fenced in lot overlooks a pond and no other homes. This home is just steps away from the amenities center and located in phase one. The three bedrooms upstairs are complemented by a loft, perfect as a game room or second living room. The Owner's Suite is conveniently located on the first floor, along with an additional bedroom and additional bathroom. The three bedrooms, two bathrooms upstairs are complemented by a loft, perfect for a movie night. The custom oversize pool and hot tub offer a both a gas and electric heater for quck heating of the pool/spa and custom outdoor kitchen. Features include hurricane windows, 4 ft. garage extension, 2 ports for electric cars, no carpet throughout, new lighting/fans, countertops, cabinets and built in dog door. Talon Preserve on Palmer Ranch is a gated maintenance free community with premier resort-style amenities to be built including a restaurant/ bar, community pool and hot tub, wellness and spa services, fire pit, sports courts, arcade, nature walking trails and direct access to legacy trail from the community.
Location
State FL
County Sarasota
Community Talon Preserve Ph 1A 1B & 1C
Zoning RSF1
Interior
Interior Features Cathedral Ceiling(s), Crown Molding, High Ceilings, Living Room/Dining Room Combo, Master Bedroom Main Floor, Open Floorplan, Solid Surface Counters, Tray Ceiling(s), Walk-In Closet(s)
Heating Central
Cooling Central Air
Flooring Ceramic Tile, Laminate
Fireplace false
Appliance Cooktop, Dishwasher, Disposal, Dryer, Gas Water Heater, Microwave, Refrigerator, Tankless Water Heater, Washer
Exterior
Exterior Feature Irrigation System, Outdoor Kitchen
Garage Spaces 2.0
Fence Fenced
Pool Heated, In Ground, Lighting, Screen Enclosure
Community Features Clubhouse, Community Mailbox, Deed Restrictions, Fitness Center, Gated, Golf Carts OK, Pool, Restaurant, Tennis Courts
Utilities Available Cable Connected, Electricity Available, Natural Gas Connected, Sewer Connected, Water Connected
Amenities Available Clubhouse, Fitness Center, Gated, Pickleball Court(s), Pool, Spa/Hot Tub, Tennis Court(s)
View Water
Roof Type Tile
Attached Garage true
Garage true
Private Pool Yes
Building
Entry Level Two
Foundation Block, Slab
Lot Size Range 0 to less than 1/4
Sewer Public Sewer
Water Public
Structure Type Block
New Construction false
Construction Status Inspections
Schools
Elementary Schools Laurel Nokomis Elementary
Middle Schools Laurel Nokomis Middle
High Schools Venice Senior High
Others
Pets Allowed Number Limit
HOA Fee Include Guard - 24 Hour, Maintenance Grounds, Pest Control, Recreational Facilities
Senior Community No
Pet Size Extra Large (101+ Lbs.)
Ownership Fee Simple
Monthly Total Fees $386
Acceptable Financing Cash, Conventional, VA Loan
Membership Fee Required Required
Listing Terms Cash, Conventional, VA Loan
Num of Pet 3
Special Listing Condition None
Read Less Info
Want to know what your home might be worth? Contact us for a FREE valuation!

Our team is ready to help you sell your home for the highest possible price ASAP

© 2025 My Florida Regional MLS DBA Stellar MLS. All Rights Reserved.
Bought with THE SUNSHINE STATE COMPANY
"Molly's job is to find and attract mastery-based agents to the office, protect the culture, and make sure everyone is happy! "








