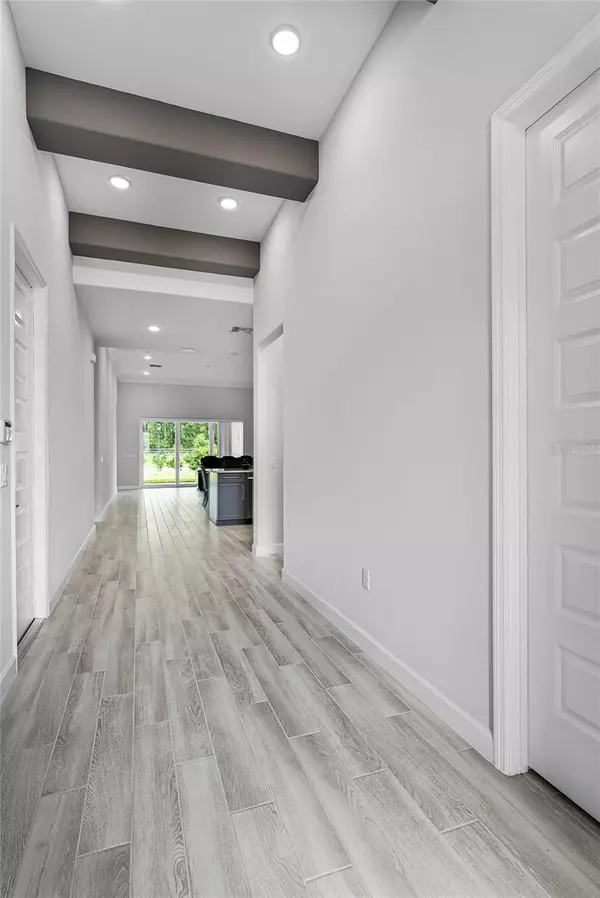$550,000
$550,000
For more information regarding the value of a property, please contact us for a free consultation.
4 Beds
3 Baths
2,210 SqFt
SOLD DATE : 08/31/2023
Key Details
Sold Price $550,000
Property Type Single Family Home
Sub Type Single Family Residence
Listing Status Sold
Purchase Type For Sale
Square Footage 2,210 sqft
Price per Sqft $248
Subdivision Hampton Landing At Providence
MLS Listing ID O6120940
Sold Date 08/31/23
Bedrooms 4
Full Baths 3
Construction Status Appraisal,Financing,Inspections
HOA Fees $133/qua
HOA Y/N Yes
Originating Board Stellar MLS
Year Built 2021
Annual Tax Amount $1,341
Lot Size 6,534 Sqft
Acres 0.15
Lot Dimensions 48 x 125 x 60 x 126
Property Description
Under contract-accepting backup offers. Better than new! Don't miss this beautiful ranch style, 1 story, 4 bedroom /3 bathroom home in the
spectacular Golf Course community of Providence in Davenport. This exquisite, lightly used home was built
in 2021 with many upgrades and shows like a model home. The open concept split floorplan has upgraded
wood plank ceramic tile floor throughout the home…NO CARPET. As you enter this home, you are greeted with
an inviting foyer with high ceilings which carries throughout the main living area. The guest bedroom at the
front of the home has an ensuite bathroom. The Gourmet kitchen has a large island, shaker wood cabinets,
stainless steel appliances including built-in oven, microwave, and glass cooktop, lots of counter space and
transom windows bringing in lots of natural light. The kitchen is open to the Dining area and Great Room, an
enjoyable space to entertain with family and friends. The spacious master bedroom is large enough for a
king-size bed, sitting area and is complete with a spacious walk-in closet. The Spa-Inspired master
bathroom has dual vanities with quartz counter tops, soaker bathtub and large step-in shower. Bedrooms 3
and 4 share a beautiful main bathroom with quartz countertop and tub/shower combo. The laundry room is
conveniently located. As you open the sliding door from the great room, relax under the large, covered lanai
with outdoor kitchen rough-in. The backyard is perfect for gardening, flower beds and BBQ'ing with friends
and family. The 2-car garage has room for storage and is accessible from the home. Living in this
community is like being on vacation everyday with an 18-hole golf course, Clubhouse with restaurant, pro-
shop and fitness center, beautiful destination pool, basketball court and tennis courts. The community offers
a guard gate entrance, dog park, multiple playground areas, walking paths and so much more. Close to I-4,
Champions Gate, Disney, Publix Supermarket, restaurants, retail stores and the best that Central Florida has to
offer. Don't miss out, schedule to see this beautiful home today.
Location
State FL
County Polk
Community Hampton Landing At Providence
Interior
Interior Features Crown Molding, High Ceilings, Living Room/Dining Room Combo, Master Bedroom Main Floor, Open Floorplan, Solid Surface Counters, Split Bedroom, Thermostat, Tray Ceiling(s), Walk-In Closet(s)
Heating Central, Electric, Heat Pump
Cooling Central Air
Flooring Carpet, Tile
Fireplace false
Appliance Dishwasher, Dryer, Microwave, Range Hood, Refrigerator, Washer
Exterior
Exterior Feature Irrigation System, Sidewalk, Sliding Doors
Parking Features Driveway, Garage Door Opener
Garage Spaces 2.0
Community Features Deed Restrictions, Fitness Center, Golf Carts OK, Golf, Irrigation-Reclaimed Water, Playground, Pool, Sidewalks, Tennis Courts
Utilities Available BB/HS Internet Available, Cable Available, Electricity Available, Phone Available, Public, Sewer Available, Sprinkler Recycled, Street Lights, Water Available
Amenities Available Clubhouse, Fence Restrictions, Fitness Center, Gated, Golf Course, Playground, Pool, Recreation Facilities, Security, Tennis Court(s)
Roof Type Tile
Porch Covered, Rear Porch
Attached Garage true
Garage true
Private Pool No
Building
Lot Description Level, Sidewalk
Entry Level One
Foundation Slab
Lot Size Range 0 to less than 1/4
Builder Name ABD Deveopment
Sewer Public Sewer
Water Public
Architectural Style Craftsman
Structure Type Block, Stucco
New Construction true
Construction Status Appraisal,Financing,Inspections
Schools
Elementary Schools Loughman Oaks Elem
Middle Schools Boone Middle
High Schools Ridge Community Senior High
Others
Pets Allowed Yes
HOA Fee Include Guard - 24 Hour, Pool, Recreational Facilities, Security
Senior Community No
Ownership Fee Simple
Monthly Total Fees $133
Acceptable Financing Cash, Conventional, FHA, VA Loan
Membership Fee Required Required
Listing Terms Cash, Conventional, FHA, VA Loan
Special Listing Condition None
Read Less Info
Want to know what your home might be worth? Contact us for a FREE valuation!

Our team is ready to help you sell your home for the highest possible price ASAP

© 2025 My Florida Regional MLS DBA Stellar MLS. All Rights Reserved.
Bought with KELLER WILLIAMS REALTY AT THE LAKES
"Molly's job is to find and attract mastery-based agents to the office, protect the culture, and make sure everyone is happy! "








