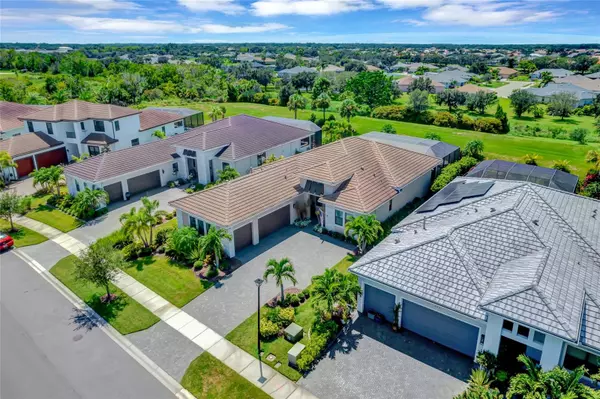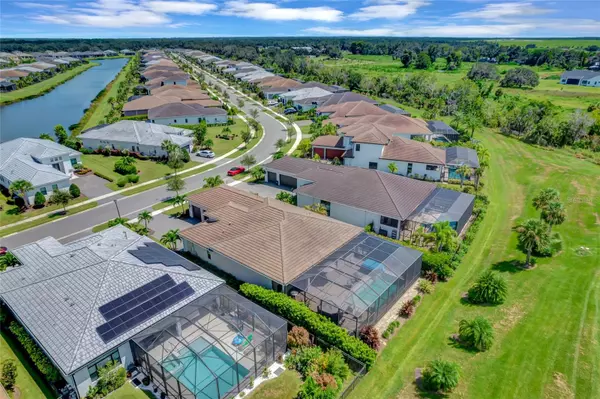$1,050,000
$1,100,000
4.5%For more information regarding the value of a property, please contact us for a free consultation.
3 Beds
4 Baths
2,563 SqFt
SOLD DATE : 10/26/2023
Key Details
Sold Price $1,050,000
Property Type Single Family Home
Sub Type Single Family Residence
Listing Status Sold
Purchase Type For Sale
Square Footage 2,563 sqft
Price per Sqft $409
Subdivision Artistry Ph 1A
MLS Listing ID A4581363
Sold Date 10/26/23
Bedrooms 3
Full Baths 3
Half Baths 1
Construction Status No Contingency
HOA Fees $374/qua
HOA Y/N Yes
Originating Board Stellar MLS
Year Built 2018
Annual Tax Amount $5,507
Lot Size 9,583 Sqft
Acres 0.22
Property Description
Beautiful Monet floor plan on a very private homesite in highly sought after Artistry Sarasota. This maintenance-free home features 2563 A/C sq ft. with 3 bedrooms all with en suite bathrooms, half bath (total of 3.5 baths), and a 3-car garage. The wide-open floor plan invites you into the Great Room with its 12'+ high ceilings and a custom club room and complete wet bar. Enjoy magnificent sunsets from this unique, spacious backyard that includes a self-cleaning pool, multiple jet hot tub, and screen enclosure, allowing for plenty of privacy, and opportunities to entertain large gatherings day or night. Plantation shutters in all bedrooms. All kitchen appliances are included. Community amenities include: clubhouse with a full fitness center yoga & aerobics studio, resort-style heated pool, expansive poolside sun deck, community room, playground and sports courts & walking trails.
Location
State FL
County Sarasota
Community Artistry Ph 1A
Zoning RSF1
Interior
Interior Features Ceiling Fans(s), Crown Molding, Eat-in Kitchen, High Ceilings, In Wall Pest System, Kitchen/Family Room Combo, Master Bedroom Main Floor, Open Floorplan, Solid Surface Counters, Solid Wood Cabinets, Thermostat, Tray Ceiling(s), Walk-In Closet(s), Wet Bar, Window Treatments
Heating Electric, Heat Pump, Natural Gas
Cooling Central Air
Flooring Luxury Vinyl, Tile
Fireplace false
Appliance Bar Fridge, Convection Oven, Cooktop, Dishwasher, Disposal, Exhaust Fan, Gas Water Heater, Ice Maker, Microwave, Refrigerator, Wine Refrigerator
Exterior
Exterior Feature Hurricane Shutters, Irrigation System, Rain Gutters, Sidewalk, Sliding Doors
Garage Spaces 3.0
Pool Gunite, Heated, In Ground, Salt Water, Self Cleaning
Community Features Clubhouse, Deed Restrictions, Fitness Center, Gated Community - No Guard, Golf Carts OK, Irrigation-Reclaimed Water, Sidewalks
Utilities Available Cable Available, Cable Connected, Electricity Connected, Natural Gas Connected, Sewer Connected, Sprinkler Recycled, Street Lights, Underground Utilities, Water Connected
Roof Type Tile
Attached Garage true
Garage true
Private Pool Yes
Building
Story 1
Entry Level One
Foundation Slab
Lot Size Range 0 to less than 1/4
Sewer Public Sewer
Water Public
Structure Type Block
New Construction false
Construction Status No Contingency
Others
Pets Allowed Yes
Senior Community No
Ownership Fee Simple
Monthly Total Fees $374
Acceptable Financing Cash, Conventional
Membership Fee Required Required
Listing Terms Cash, Conventional
Special Listing Condition None
Read Less Info
Want to know what your home might be worth? Contact us for a FREE valuation!

Our team is ready to help you sell your home for the highest possible price ASAP

© 2025 My Florida Regional MLS DBA Stellar MLS. All Rights Reserved.
Bought with EXP REALTY LLC
"Molly's job is to find and attract mastery-based agents to the office, protect the culture, and make sure everyone is happy! "








