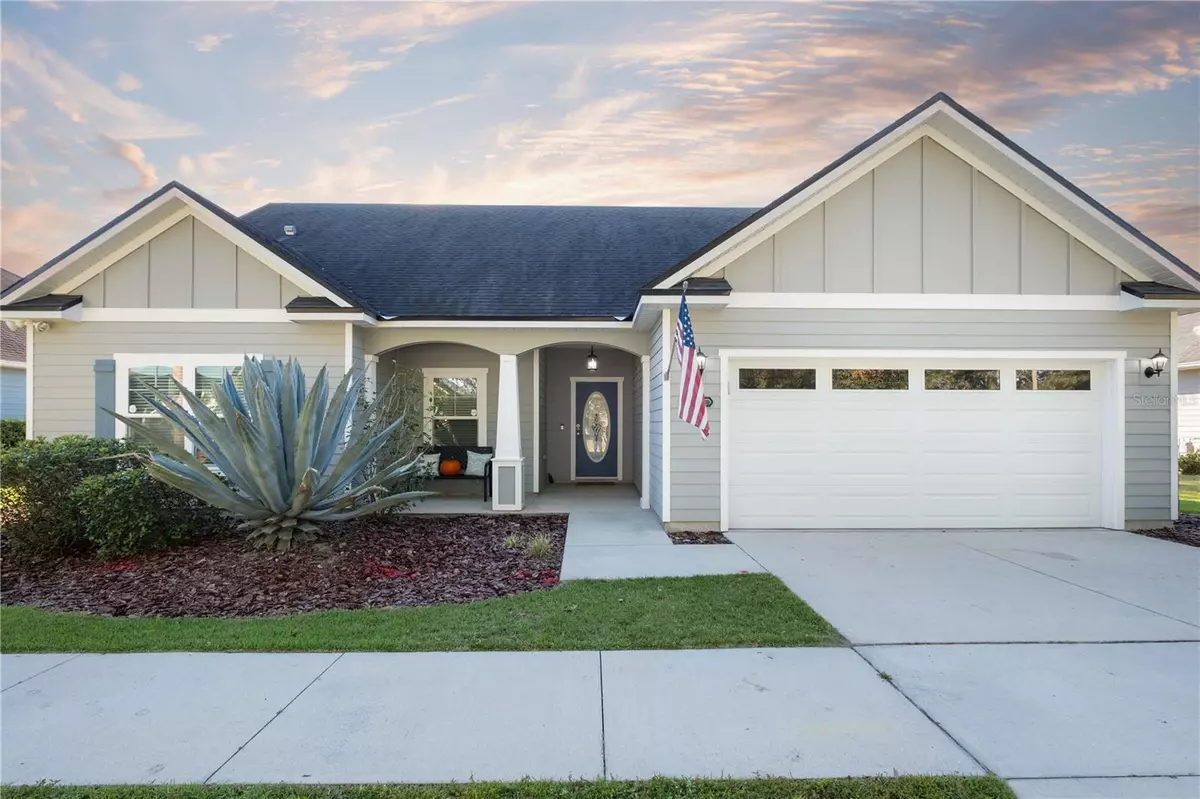$290,000
$290,000
For more information regarding the value of a property, please contact us for a free consultation.
3 Beds
2 Baths
1,454 SqFt
SOLD DATE : 11/30/2023
Key Details
Sold Price $290,000
Property Type Single Family Home
Sub Type Single Family Residence
Listing Status Sold
Purchase Type For Sale
Square Footage 1,454 sqft
Price per Sqft $199
Subdivision Oak Ridge At High Springs Phase Ii
MLS Listing ID U8217566
Sold Date 11/30/23
Bedrooms 3
Full Baths 2
Construction Status Financing,Inspections
HOA Fees $40/mo
HOA Y/N Yes
Originating Board Stellar MLS
Year Built 2016
Annual Tax Amount $3,564
Lot Size 6,098 Sqft
Acres 0.14
Lot Dimensions 69x87
Property Description
Bring your Wish List! This is a modern home with all the features you hope for and the bonus of quiet country vibes!
Luxury finishes, lovely landscaping, and spacious rooms will fill you with pride every time you come home to this beautiful house, or invite friends & family over.
The great room is bright and inviting, with vaulted ceilings and engineered hardwood floors. There is plenty of space to host a football party, or game night.
This kitchen is open to the living area, great for hosting and staying connected to the party. Luxury finishes like granite countertops and stainless steel appliances are beautiful. There is plenty of storage and even a big pantry so you have somewhere to store your bulk shopping finds!
Whether you have allergies or just want a dust-free home you can breathe easy here, there is no carpet! Enjoy engineered hardwood floors in the living room and bedrooms, and tile floors in the kitchen and baths.
Built in 2016, you can sleep soundly knowing the main systems are in great condition and won't worry you anytime soon. Quality construction like cement hardie plank siding and gas heat keep your costs down.
A nice bonus is that the garage has a split AC installed to create a comfortable workspace and higher-quality storage area. (garage not included in the reported heated/cooled sqft)
You get the convenience of a manageable sized yard and price tag that comes along with it! Grab your favorite book and a cup of tea out on the patio and enjoy the bird songs.
The location is hard to beat, between High Springs and Alachua on Hwy 441, you can get on I-75 and into Gainesville or Lake City quickly. (Drive Times: Publix, Restaurants, Lowes etc 5-10min, Celebration Pointe 20min, Shands/VA 30min, Lake City 30min, Gainesville Airport 30min)
Location
State FL
County Alachua
Community Oak Ridge At High Springs Phase Ii
Zoning SFR
Interior
Interior Features Ceiling Fans(s), Eat-in Kitchen, High Ceilings, Kitchen/Family Room Combo, Living Room/Dining Room Combo, Open Floorplan, Solid Surface Counters, Vaulted Ceiling(s), Window Treatments
Heating Heat Pump
Cooling Central Air
Flooring Hardwood, Tile
Furnishings Unfurnished
Fireplace false
Appliance Convection Oven, Cooktop, Dishwasher, Disposal, Dryer, Gas Water Heater, Ice Maker, Microwave, Refrigerator, Washer
Laundry Inside, Laundry Room
Exterior
Exterior Feature Awning(s), Irrigation System, Sidewalk
Parking Features Driveway
Garage Spaces 2.0
Fence Fenced, Wood
Community Features Sidewalks
Utilities Available Cable Available, Cable Connected, Electricity Available, Electricity Connected, Fiber Optics, Fire Hydrant, Natural Gas Available, Natural Gas Connected, Phone Available, Sewer Connected, Street Lights, Underground Utilities, Water Available, Water Connected
View Trees/Woods
Roof Type Shingle
Attached Garage true
Garage true
Private Pool No
Building
Lot Description Cleared, In County, Landscaped, Sidewalk, Paved
Entry Level One
Foundation Slab, Stem Wall
Lot Size Range 0 to less than 1/4
Sewer Public Sewer
Water None
Architectural Style Ranch
Structure Type HardiPlank Type
New Construction false
Construction Status Financing,Inspections
Others
Pets Allowed Yes
Senior Community No
Ownership Fee Simple
Monthly Total Fees $40
Acceptable Financing Cash, Conventional, FHA, VA Loan
Membership Fee Required Required
Listing Terms Cash, Conventional, FHA, VA Loan
Special Listing Condition None
Read Less Info
Want to know what your home might be worth? Contact us for a FREE valuation!

Our team is ready to help you sell your home for the highest possible price ASAP

© 2025 My Florida Regional MLS DBA Stellar MLS. All Rights Reserved.
Bought with DAWN REALTY
"Molly's job is to find and attract mastery-based agents to the office, protect the culture, and make sure everyone is happy! "








