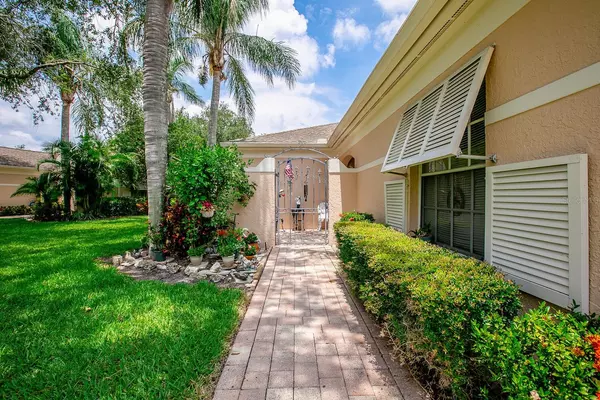$425,000
$439,900
3.4%For more information regarding the value of a property, please contact us for a free consultation.
2 Beds
2 Baths
1,951 SqFt
SOLD DATE : 12/04/2023
Key Details
Sold Price $425,000
Property Type Single Family Home
Sub Type Villa
Listing Status Sold
Purchase Type For Sale
Square Footage 1,951 sqft
Price per Sqft $217
Subdivision Chanteclaire
MLS Listing ID A4573692
Sold Date 12/04/23
Bedrooms 2
Full Baths 2
Condo Fees $1,500
Construction Status Inspections
HOA Fees $500/qua
HOA Y/N Yes
Originating Board Stellar MLS
Year Built 1985
Annual Tax Amount $2,166
Property Description
Welcome to the wonderful Chanteclaire community, where you can find this immaculate custom 2 bedroom villa with den. Boasting an extended and modern eat-in country kitchen with a convenient grilling patio, rich wood cabinetry, granite countertops, a buffet counter with plenty of cabinet space, and stainless appliances including a large four-door fridge, glass top range, microwave, and dishwasher, this house only gets better. Plus, you can feel the warmth with wood look floors running throughout and tile floors in the bathrooms, kitchen, and A/C Florida room. The spacious combination living/dining area features an inviting woodburning fireplace for cozy evenings by the fire. Step outside to find a pool conveniently located near the end of the cul-de-sac. As part of the resort-style neighborhood, The Meadows, you will have access to a brand new fitness center, Jr. Olympic pool, Pickleball courts, biking, walking and fitness trails, golf courses, and even a tennis club. Plus, enjoy all that the University Town Center has to offer in terms of dining, shopping, recreation, and entertainment. Complete with an A/C replacement in 2021, this home beckons you to move right in and make it your own. Come live in luxury and comfort in this exquisite two-bedroom, two bath villa in the heart of Sarasota. VERY MOTIVATED SELLER, MAKE AN OFFER!!!!!!!
Location
State FL
County Sarasota
Community Chanteclaire
Zoning RSF2
Interior
Interior Features Eat-in Kitchen, Living Room/Dining Room Combo, Window Treatments
Heating Central, Electric
Cooling Central Air
Flooring Carpet, Wood
Fireplaces Type Wood Burning
Furnishings Unfurnished
Fireplace true
Appliance Dishwasher, Disposal, Dryer, Electric Water Heater, Ice Maker, Microwave, Range, Refrigerator, Washer
Laundry Inside
Exterior
Exterior Feature Sliding Doors
Parking Features Garage Door Opener, Guest
Garage Spaces 2.0
Pool Gunite, Heated, In Ground
Community Features Association Recreation - Owned, Buyer Approval Required, Clubhouse, Deed Restrictions, Fitness Center, Golf Carts OK, Golf, No Truck/RV/Motorcycle Parking, Playground, Pool
Utilities Available Electricity Connected
Amenities Available Clubhouse, Fitness Center, Golf Course, Pickleball Court(s), Playground, Pool, Recreation Facilities
Roof Type Shingle
Porch Covered
Attached Garage true
Garage true
Private Pool No
Building
Story 1
Entry Level One
Foundation Block
Lot Size Range Non-Applicable
Sewer Public Sewer
Water Public
Architectural Style Florida
Structure Type Stucco
New Construction false
Construction Status Inspections
Schools
Elementary Schools Gocio Elementary
Middle Schools Booker Middle
High Schools Booker High
Others
Pets Allowed Yes
HOA Fee Include Pool,Maintenance Structure,Maintenance Grounds,Maintenance,Pool
Senior Community No
Pet Size Medium (36-60 Lbs.)
Ownership Condominium
Monthly Total Fees $1, 087
Acceptable Financing Cash, Conventional
Membership Fee Required Required
Listing Terms Cash, Conventional
Num of Pet 1
Special Listing Condition None
Read Less Info
Want to know what your home might be worth? Contact us for a FREE valuation!

Our team is ready to help you sell your home for the highest possible price ASAP

© 2025 My Florida Regional MLS DBA Stellar MLS. All Rights Reserved.
Bought with KELLER WILLIAMS CLASSIC GROUP
"Molly's job is to find and attract mastery-based agents to the office, protect the culture, and make sure everyone is happy! "








