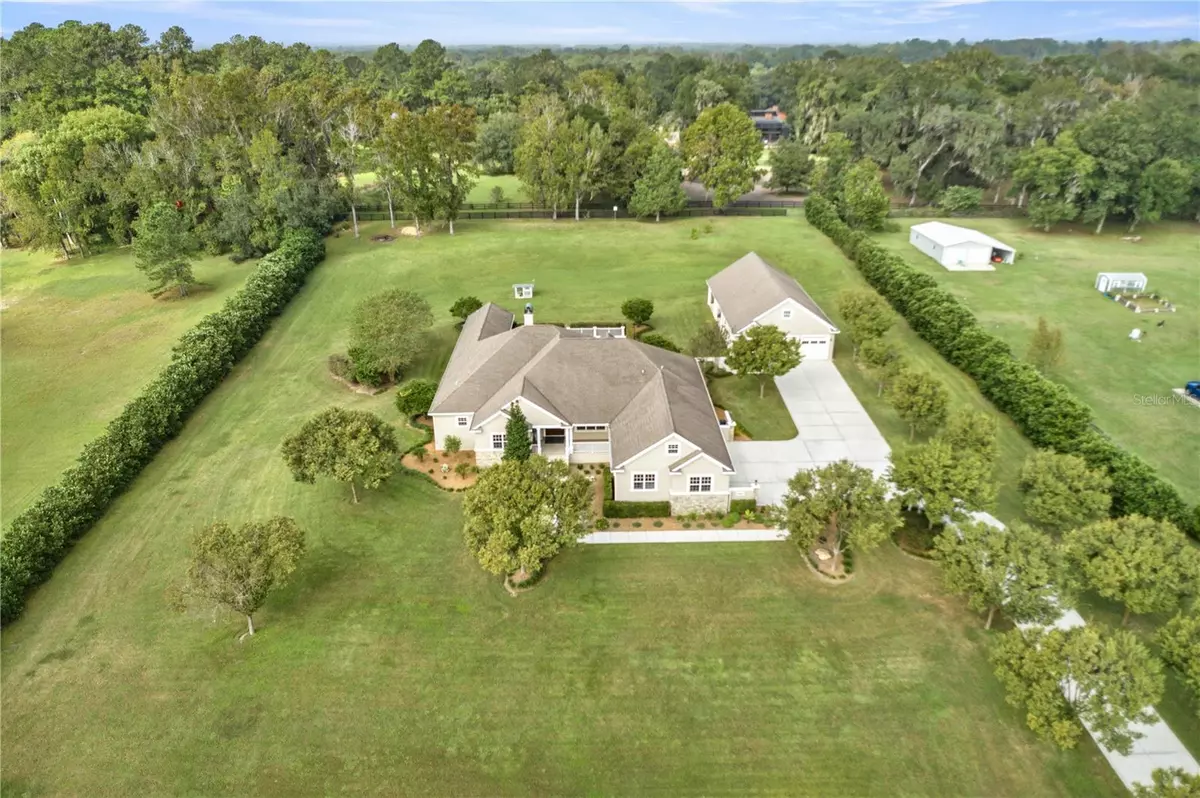$1,400,000
$1,690,000
17.2%For more information regarding the value of a property, please contact us for a free consultation.
4 Beds
5 Baths
4,310 SqFt
SOLD DATE : 12/26/2023
Key Details
Sold Price $1,400,000
Property Type Single Family Home
Sub Type Single Family Residence
Listing Status Sold
Purchase Type For Sale
Square Footage 4,310 sqft
Price per Sqft $324
Subdivision Spring Grove
MLS Listing ID OM665302
Sold Date 12/26/23
Bedrooms 4
Full Baths 3
Half Baths 2
HOA Fees $42/ann
HOA Y/N Yes
Originating Board Stellar MLS
Year Built 2008
Annual Tax Amount $10,533
Lot Size 3.860 Acres
Acres 3.86
Lot Dimensions 313x537
Property Description
Discover an unparalleled level of luxury in this custom-built 4-bedroom, 3 full bath, and 2 half bath home, situated on nearly 4 acres within the prestigious Spring Grove Equestrian Community. This gated residence is a masterpiece of quality, innovation, and opulance. Constructed with superior Insulated Concrete Form (ICF) technology, it offers remarkable energy efficiency, longevity, and unmatched protection against severe weather events. The heart of the home is its gourmet kitchen, a chef's dream. It showcases solid surface countertops, beautifully crafted custom wood cabinetry, and an array of top-tier stainless steel appliances, including a Thermador refrigerator, range, and double oven. Equipped with a convenient pot-filler, cooking here is a seamless experience. An oversized island with a sink provides ample prep space for culinary creations. The expansive living area boasts 10-foot ceilings, crown molding, custom built-ins, and a cozy fireplace, creating an inviting atmosphere for relaxation and entertainment. The generously sized bedrooms come complete with built-in closets for added convenience, providing ample storage and organization options. This home also features a thoughtfully designed split bedroom plan, offering both privacy and functionality. Upstairs, a versatile bonus room provides an ideal space for an office, playroom, or game room. The property includes a 5-car garage setup, with two in the standalone garage/workshop, offering ample outdoor space. Beyond the main residence, you'll find the 30x38 workshop that's a haven for creativity, offering its own electrical panel as well as water connection, its multi-level with nearly 1,200 square feet of loft space that is ready to be transformed into a studio, a guest suite, or an entertainment area. Additionally, there is 40x38 under roof open space at the back of the workshop that can be converted to a barn or utilized for stall spaces. The outdoor oasis features a private pool area, perfect for cooling off on warm Florida days and hosting gatherings with loved ones. Additional unique features include an outdoor drainage system that effectively channels water from house gutters and surrounding grounds away from the home, a whole-house propane generator for added peace of mind and a unique barn owl house. Fruit trees grace the property, and a bridle run adjoins the property and extends behind the home into nearby neighborhoods, perfect for the equestrian enthusiast. This home is a true testament to the fusion of quality, efficiency, and luxury living—a rare opportunity you won't want to miss. Schedule your private tour today and experience this exceptional estate. New well in October 2023.
Location
State FL
County Marion
Community Spring Grove
Zoning A3
Rooms
Other Rooms Attic, Bonus Room, Den/Library/Office, Formal Dining Room Separate, Inside Utility, Loft
Interior
Interior Features Built-in Features, Ceiling Fans(s), Central Vaccum, Chair Rail, Crown Molding, Eat-in Kitchen, High Ceilings, Primary Bedroom Main Floor, Open Floorplan, Pest Guard System, Solid Surface Counters, Solid Wood Cabinets, Split Bedroom, Thermostat, Walk-In Closet(s), Window Treatments
Heating Central
Cooling Central Air, Mini-Split Unit(s)
Flooring Tile, Travertine, Wood
Fireplaces Type Living Room
Fireplace true
Appliance Built-In Oven, Dishwasher, Disposal, Dryer, Freezer, Ice Maker, Microwave, Range, Range Hood, Refrigerator, Tankless Water Heater, Washer, Water Softener
Laundry Inside, Laundry Room
Exterior
Exterior Feature Courtyard, Irrigation System, Lighting, Outdoor Shower, Private Mailbox, Rain Gutters, Sidewalk, Storage
Parking Features Driveway, Garage Door Opener, Garage Faces Side, Other, Workshop in Garage
Garage Spaces 5.0
Fence Board, Cross Fenced, Fenced
Pool Gunite, Heated, In Ground, Lighting, Outside Bath Access, Salt Water
Community Features Gated Community - No Guard, Horses Allowed
Utilities Available Propane, Underground Utilities
Roof Type Shingle
Porch Covered, Front Porch, Patio, Rear Porch
Attached Garage true
Garage true
Private Pool Yes
Building
Lot Description Cleared, Landscaped, Level, Pasture, Paved, Zoned for Horses
Story 2
Entry Level Two
Foundation Slab
Lot Size Range 2 to less than 5
Builder Name Mark Norman Construction
Sewer Septic Tank
Water Well
Structure Type ICFs (Insulated Concrete Forms)
New Construction false
Schools
Elementary Schools Belleview-Santos Elem. School
Middle Schools Horizon Academy/Mar Oaks
High Schools West Port High School
Others
Pets Allowed Cats OK, Dogs OK
Senior Community No
Ownership Fee Simple
Monthly Total Fees $42
Acceptable Financing Cash, Conventional, VA Loan
Horse Property Other
Membership Fee Required Required
Listing Terms Cash, Conventional, VA Loan
Special Listing Condition None
Read Less Info
Want to know what your home might be worth? Contact us for a FREE valuation!

Our team is ready to help you sell your home for the highest possible price ASAP

© 2025 My Florida Regional MLS DBA Stellar MLS. All Rights Reserved.
Bought with MEADOWS REALTY, LLC
"Molly's job is to find and attract mastery-based agents to the office, protect the culture, and make sure everyone is happy! "








