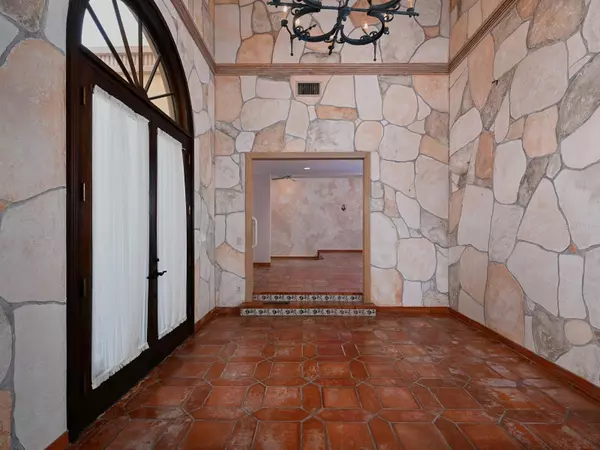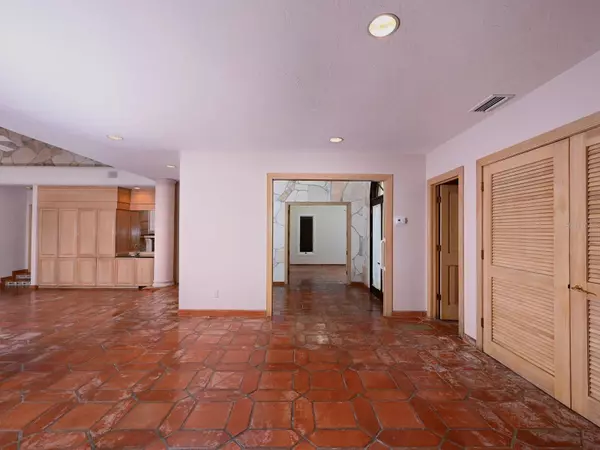$1,275,165
$1,250,000
2.0%For more information regarding the value of a property, please contact us for a free consultation.
4 Beds
4 Baths
4,947 SqFt
SOLD DATE : 01/22/2024
Key Details
Sold Price $1,275,165
Property Type Single Family Home
Sub Type Single Family Residence
Listing Status Sold
Purchase Type For Sale
Square Footage 4,947 sqft
Price per Sqft $257
Subdivision The Landings
MLS Listing ID A4591013
Sold Date 01/22/24
Bedrooms 4
Full Baths 3
Half Baths 1
Construction Status Inspections
HOA Fees $16/ann
HOA Y/N Yes
Originating Board Stellar MLS
Year Built 1984
Annual Tax Amount $15,695
Lot Size 0.360 Acres
Acres 0.36
Property Description
**BE SURE TO VIEW THE IMMERSIVE 3D FLOOR PLAN BY VISITING OUR STATE-OF-THE ART VIRTUAL TOUR.**
ALMOST 5,000 SQFT ON OVER QUARTER OF AN ACRE! This home is poised behind the gates of The Landings, a prestigious West of Trail community. A custom home with a palatial feel, it has 4 bedrooms and a den, 3.5 baths, and a 2-car garage. The single-story floor plan also incorporates a grand entry with two-story ceilings, a sitting room with a half bath, a formal living room with a fireplace and a dining room. Together with a centrally located family room also with a fireplace and built-ins. Adjacent is the 500+ square foot kitchen originally designed with a dramatic beamed ceiling in its attached morning room. Upgraded with granite counter tops, neutral white cabinets with glass display, and stainless-steel appliances. The primary suite includes an en suite bath with double walk-ins, two pedestal sinks, a sunken tub overlooking an atrium, and a separate shower. Plus, convenient access to the den/study at the front of the home. There is also a full secondary suite, with its own beneficial interior location. Nearby is a well-appointed laundry room and two additional bedrooms, each with a walk-in closet and a shared bath. Architectural elements like wood beamed ceilings, handcrafted moldings, ornate fixtures, natural stone, columned spaces, archways, bay windows, and recessed flooring with miles of quarry tile characterize the essence of this residence's fundamental style. The center open glass doors and full-length picture windows in the home combine the interior and exterior living spaces. Outside enjoy a covered entertainment area with a summer kitchen, a sparkling pool, and a spa with walled privacy and a vaulted screen enclosure. Superb curb appeal is achieved with a paver brick circular drive, stately oak trees, and a barrel tile roof. It is nestled amongst privacy and nature in The Landings, where a membership to the Landings Racquet Club provides amenities which include clubhouse facilities, an extensive social calendar, 8 Har-True tennis courts, a fitness center, a heated pool/spa, a sauna, a library, a pro-shop, and a beautiful tropically landscaped nature trail that leads to the bay front gazebo and fishing pier. The gated, West of Trail location is one of the most desirable areas in Sarasota and is close to downtown and areas beaches including the sugar sands beaches of Siesta Key! Room Feature: Linen Closet In Bath (Primary Bathroom).
Location
State FL
County Sarasota
Community The Landings
Zoning RSF1
Rooms
Other Rooms Breakfast Room Separate, Den/Library/Office, Family Room, Formal Dining Room Separate, Formal Living Room Separate, Inside Utility
Interior
Interior Features Built-in Features, Ceiling Fans(s), Crown Molding, Eat-in Kitchen, High Ceilings, Skylight(s), Split Bedroom, Walk-In Closet(s), Wet Bar, Window Treatments
Heating Central, Electric
Cooling Central Air
Flooring Carpet, Tile
Fireplaces Type Family Room, Living Room
Furnishings Unfurnished
Fireplace true
Appliance Built-In Oven, Dishwasher, Dryer, Range, Range Hood, Refrigerator, Washer
Laundry Inside, Laundry Room
Exterior
Exterior Feature Lighting, Outdoor Grill, Sliding Doors
Garage Spaces 2.0
Fence Other
Pool In Ground, Lighting, Screen Enclosure
Community Features Clubhouse, Deed Restrictions, Fitness Center, Gated Community - Guard, Pool, Racquetball, Sidewalks, Tennis Courts, Wheelchair Access
Utilities Available Public
Amenities Available Fence Restrictions, Gated, Optional Additional Fees, Security, Trail(s), Vehicle Restrictions
Roof Type Tile
Porch Covered, Rear Porch, Screened
Attached Garage true
Garage true
Private Pool Yes
Building
Lot Description In County, Landscaped, Oversized Lot, Private, Paved
Story 1
Entry Level One
Foundation Slab
Lot Size Range 1/4 to less than 1/2
Sewer Public Sewer
Water Public
Architectural Style Custom
Structure Type Block,Stucco
New Construction false
Construction Status Inspections
Schools
Elementary Schools Phillippi Shores Elementary
Middle Schools Brookside Middle
High Schools Riverview High
Others
Pets Allowed Cats OK, Dogs OK, Yes
HOA Fee Include Guard - 24 Hour,Escrow Reserves Fund,Insurance,Maintenance Grounds,Maintenance,Management,Private Road,Security
Senior Community No
Ownership Fee Simple
Monthly Total Fees $170
Membership Fee Required Required
Special Listing Condition None
Read Less Info
Want to know what your home might be worth? Contact us for a FREE valuation!

Our team is ready to help you sell your home for the highest possible price ASAP

© 2025 My Florida Regional MLS DBA Stellar MLS. All Rights Reserved.
Bought with COLDWELL BANKER REALTY
"Molly's job is to find and attract mastery-based agents to the office, protect the culture, and make sure everyone is happy! "








