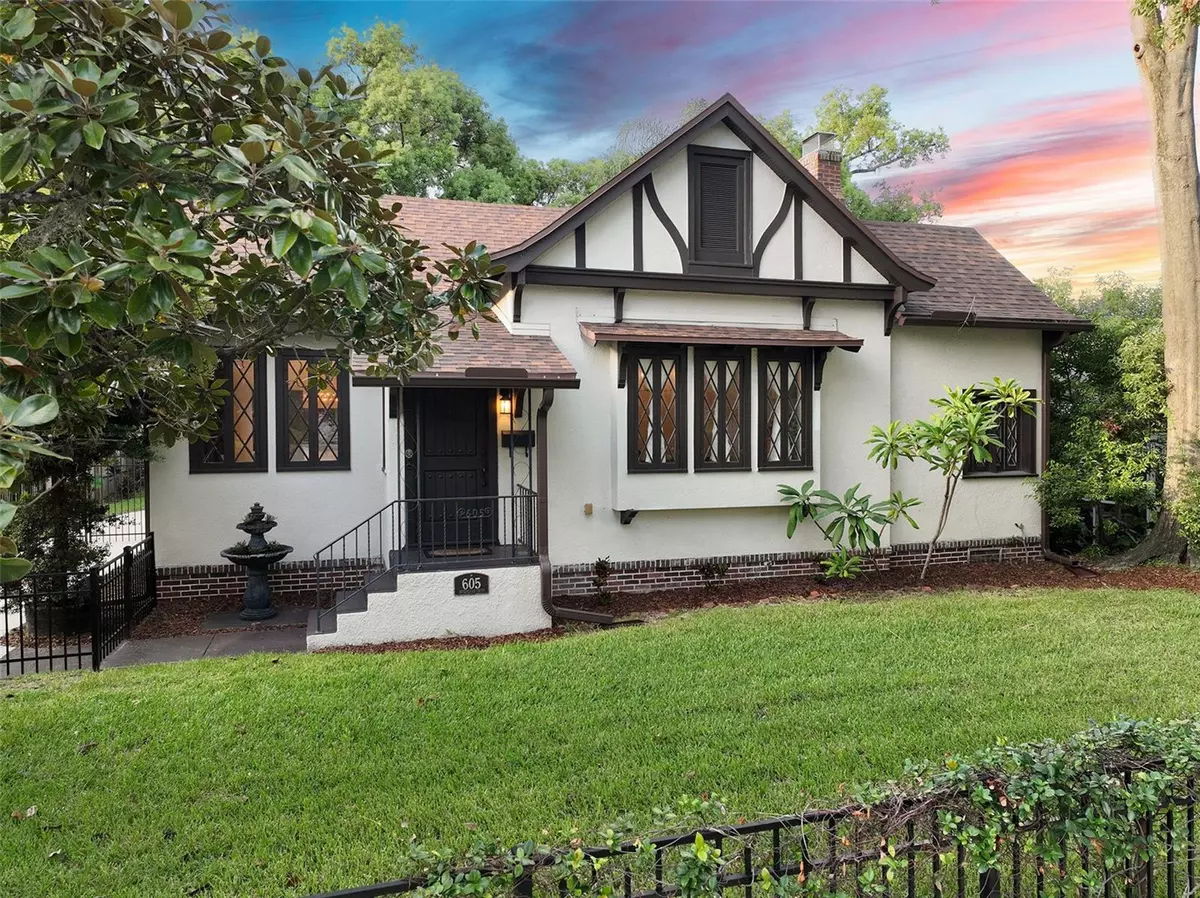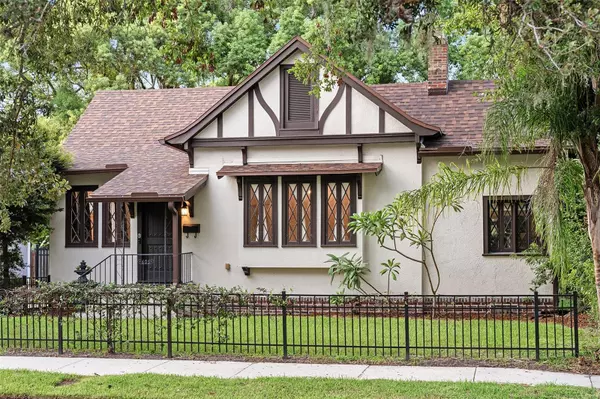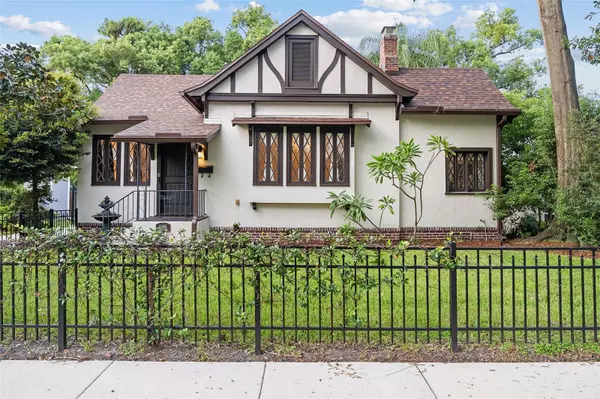$609,000
$615,000
1.0%For more information regarding the value of a property, please contact us for a free consultation.
4 Beds
2 Baths
1,604 SqFt
SOLD DATE : 03/15/2024
Key Details
Sold Price $609,000
Property Type Single Family Home
Sub Type Single Family Residence
Listing Status Sold
Purchase Type For Sale
Square Footage 1,604 sqft
Price per Sqft $379
Subdivision Pine Grove Park
MLS Listing ID O6141691
Sold Date 03/15/24
Bedrooms 4
Full Baths 2
Construction Status Appraisal,Financing,Inspections
HOA Y/N No
Originating Board Stellar MLS
Year Built 1930
Annual Tax Amount $6,839
Lot Size 7,840 Sqft
Acres 0.18
Property Description
Welcome to this charming 1930s Tudor home encompassing timeless beauty and craftsmanship that has been restored to its original elegance. Located near downtown Orlando in the highly-desired, historic Delaney Park neighborhood, this exquisite residence is a true testament to architectural excellence.
The exterior of this home is the classic Tudor half-timbering artichural style with steeply-pitched gables. The home maintains its original charm while seamlessly integrating modern conveniences. Some fabulous updates include a new roof (2021), new water heater (2020), new HVAC (2020), spray foam insulation in the attic, newly-reinforced foundation, and a restored fireplace.
As you step through the front door into a warm and welcoming foyer, you will find the original hardwood floors that have been meticulously refinished, adding warmth and character to every room. The generous living spaces include a living room with a grand fireplace and exposed wooden ceiling beams, and a separate dining room with exquisite period details, offering the perfect backdrop for entertaining.
Another fabulous element to the home is the original narrow, multi-paned casement windows with diamond-shaped glass that flood every room with natural light. The home features a master suite with diamond-paned glass closet doors that complement the exterior windows, while the additional three bedrooms each offer a peaceful retreat with ample closet space.
A large attic space (yes, a real attic!) provides extra storage and can be fully finished to create another large living area or bedroom upstairs. Outside you'll find a long, private driveway, detached two-car garage, and extensive green space shaded by mature trees.
Nestled in the sought-after neighborhood of Delaney Park, this home provides easy access to top-rated schools, parks, shopping, and dining options. Its central location is minutes away from downtown Orlando, Orlando International Airport, Disney, and Universal. This home is ready for you to move in and enjoy a luxurious, historic living experience without compromising on modern comforts. Don't miss this rare opportunity to own a piece of history! Schedule a private showing today and step back in time to the elegance of the 1930s in this wonderfully-preserved Tudor home.
Location
State FL
County Orange
Community Pine Grove Park
Zoning R-1/T/AN
Rooms
Other Rooms Attic
Interior
Interior Features Primary Bedroom Main Floor
Heating Central
Cooling Central Air
Flooring Tile, Wood
Fireplace true
Appliance Dryer, Range, Refrigerator, Washer
Laundry Inside
Exterior
Exterior Feature Sidewalk
Parking Features Driveway
Garage Spaces 2.0
Fence Fenced
Utilities Available BB/HS Internet Available, Cable Available, Cable Connected, Electricity Available, Electricity Connected
View City
Roof Type Shingle
Attached Garage false
Garage true
Private Pool No
Building
Lot Description Paved
Entry Level One
Foundation Stem Wall
Lot Size Range 0 to less than 1/4
Sewer Public Sewer
Water None
Architectural Style Tudor
Structure Type Stucco,Wood Frame
New Construction false
Construction Status Appraisal,Financing,Inspections
Schools
Elementary Schools Blankner Elem
Middle Schools Blankner School (K-8)
High Schools Boone High
Others
Senior Community No
Ownership Fee Simple
Acceptable Financing Cash, Conventional, FHA, VA Loan
Listing Terms Cash, Conventional, FHA, VA Loan
Special Listing Condition None
Read Less Info
Want to know what your home might be worth? Contact us for a FREE valuation!

Our team is ready to help you sell your home for the highest possible price ASAP

© 2025 My Florida Regional MLS DBA Stellar MLS. All Rights Reserved.
Bought with MAINFRAME REAL ESTATE
"Molly's job is to find and attract mastery-based agents to the office, protect the culture, and make sure everyone is happy! "








