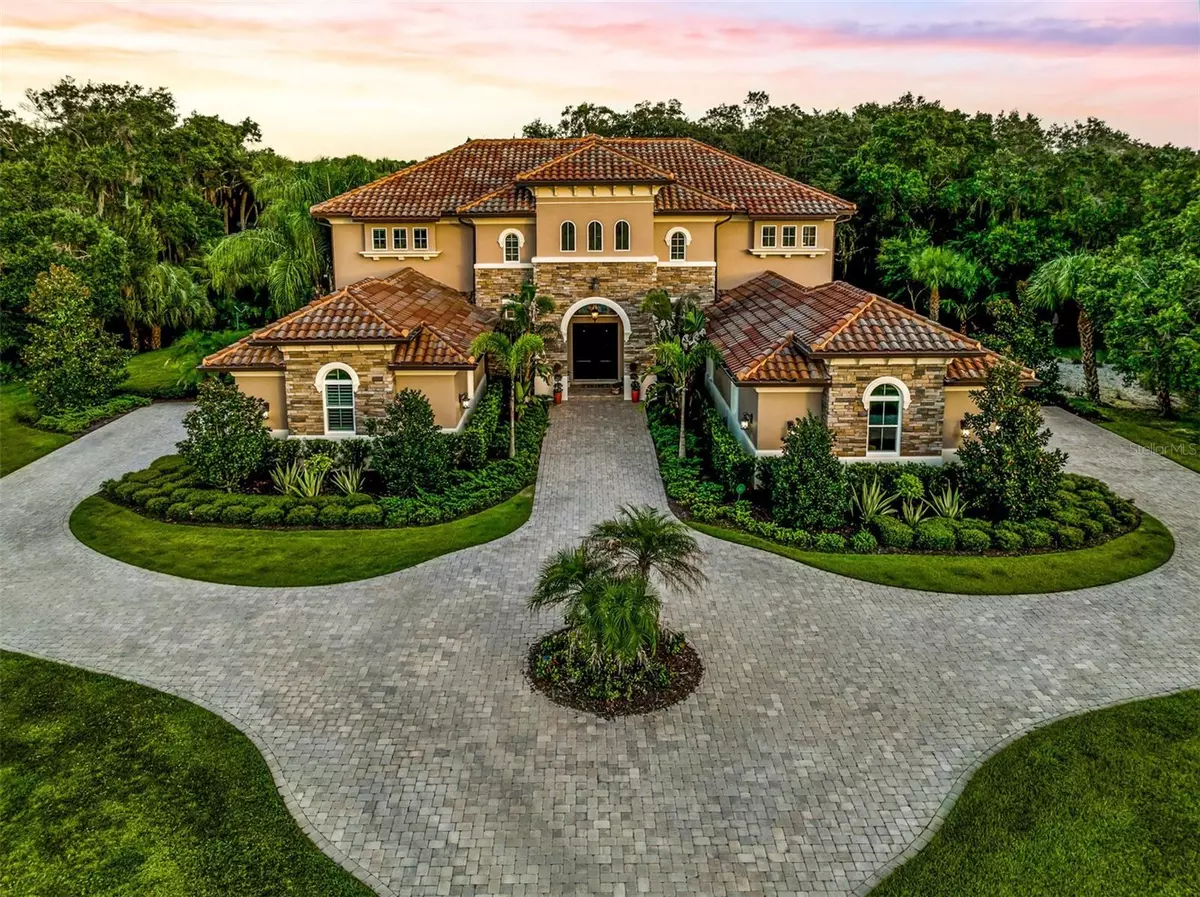$2,350,000
$2,599,000
9.6%For more information regarding the value of a property, please contact us for a free consultation.
5 Beds
7 Baths
5,284 SqFt
SOLD DATE : 04/18/2024
Key Details
Sold Price $2,350,000
Property Type Single Family Home
Sub Type Single Family Residence
Listing Status Sold
Purchase Type For Sale
Square Footage 5,284 sqft
Price per Sqft $444
Subdivision Forest At The Hi Hat Ranch
MLS Listing ID A4573422
Sold Date 04/18/24
Bedrooms 5
Full Baths 6
Half Baths 1
Construction Status Inspections
HOA Fees $275/ann
HOA Y/N Yes
Originating Board Stellar MLS
Year Built 2016
Annual Tax Amount $19,726
Lot Size 4.320 Acres
Acres 4.32
Property Description
Welcome to the Forest at Hi Hat Ranch. The Forest is a private community of 54 total lots on over 270 acres in Sarasota, Fl with electronic
gates, a private Gazebo Park, and a no-repeat architecture rule – no two homes are alike within the community. This 5 bedroom 6 ½
bathroom estate home will wow you front moment you drive onto the paver driveway. The home sits on 4.3 acres of mature landscaping
and boasts 5.284 SqFt under air. This is a custom-built home with no details spared; including a four-car garage to meet all your storage
needs. Many custom features include draperies, remote blinds, and plantation shutters. This 2016 Mediterranean style home commands a
strong presence from the outside to the inside with 30-foot-high ceilings in the foyer to the enormous outdoor entertainment center. The
caged heated pool and spa includes a summer kitchen, fireplace, and multiple gathering areas for the best entertaining. Stylish flooring
throughout, unified with modern tile, wood, and luxury vinyl floors. Grand living room with soaring custom tray ceilings with view to pool
and lush backyard. Gorgeous kitchen with large cafe area and top of the line appliances including Thermador fridge/freezer, an ice maker,
huge butler's pantry, wine fridge and wine closet. Propane (buried) services for cooktop, fireplace, and outdoor kitchen. The Bonus family
room upstairs includes kitchenette with dishwasher and accesses large second floor balcony for impressive views of property and caged
pool. Safety and security are built into this home with outdoor cameras, and Google home security system. In addition to landscaping lights and two HVAC systems zoned for efficiency. Connection for
independent gas-powered generator. If you are looking for privacy in a secure environment, look no further- the Forest at Hi Hat Ranch is
for you. Don't wait; schedule your showing today of this estate home. 3D Matterport video available in virtual tour.
Location
State FL
County Sarasota
Community Forest At The Hi Hat Ranch
Zoning OUE
Rooms
Other Rooms Bonus Room, Formal Living Room Separate, Inside Utility, Loft
Interior
Interior Features Built-in Features, Ceiling Fans(s), Crown Molding, High Ceilings, Solid Surface Counters, Walk-In Closet(s), Wet Bar, Window Treatments
Heating Central, Propane
Cooling Central Air
Flooring Ceramic Tile
Furnishings Unfurnished
Fireplace true
Appliance Dishwasher, Ice Maker, Microwave, Range, Refrigerator, Water Softener, Wine Refrigerator
Laundry Inside, Laundry Room
Exterior
Exterior Feature Irrigation System, Lighting, Outdoor Grill, Outdoor Kitchen, Outdoor Shower, Private Mailbox, Sliding Doors
Parking Features Garage Door Opener, Garage Faces Side, Golf Cart Parking, Ground Level, Oversized
Garage Spaces 4.0
Pool Child Safety Fence, Outside Bath Access, Screen Enclosure
Community Features Deed Restrictions, Park
Utilities Available Cable Connected, Electricity Connected, Sprinkler Well
Amenities Available Gated, Park
View Pool, Trees/Woods
Roof Type Tile
Porch Deck, Screened
Attached Garage true
Garage true
Private Pool Yes
Building
Lot Description Cul-De-Sac, In County, Oversized Lot, Paved
Story 2
Entry Level Two
Foundation Slab
Lot Size Range 2 to less than 5
Sewer Septic Tank
Water Well
Architectural Style Custom
Structure Type Block,Stucco
New Construction false
Construction Status Inspections
Schools
Elementary Schools Lakeview Elementary
Middle Schools Sarasota Middle
High Schools Riverview High
Others
Pets Allowed Yes
HOA Fee Include Maintenance Grounds,Private Road,Security
Senior Community No
Pet Size Extra Large (101+ Lbs.)
Ownership Fee Simple
Monthly Total Fees $275
Acceptable Financing Conventional
Membership Fee Required Required
Listing Terms Conventional
Num of Pet 3
Special Listing Condition None
Read Less Info
Want to know what your home might be worth? Contact us for a FREE valuation!

Our team is ready to help you sell your home for the highest possible price ASAP

© 2025 My Florida Regional MLS DBA Stellar MLS. All Rights Reserved.
Bought with WORTHINGTON PROPERTY GROUP INC
"Molly's job is to find and attract mastery-based agents to the office, protect the culture, and make sure everyone is happy! "








