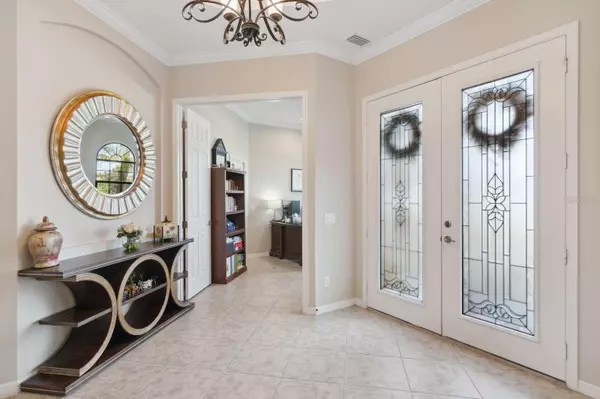$940,000
$964,000
2.5%For more information regarding the value of a property, please contact us for a free consultation.
4 Beds
3 Baths
3,178 SqFt
SOLD DATE : 05/30/2024
Key Details
Sold Price $940,000
Property Type Single Family Home
Sub Type Single Family Residence
Listing Status Sold
Purchase Type For Sale
Square Footage 3,178 sqft
Price per Sqft $295
Subdivision Country Meadows Ph Ii
MLS Listing ID A4594933
Sold Date 05/30/24
Bedrooms 4
Full Baths 3
Construction Status Financing,Inspections
HOA Fees $52/ann
HOA Y/N Yes
Originating Board Stellar MLS
Year Built 2012
Annual Tax Amount $10,520
Lot Size 0.540 Acres
Acres 0.54
Property Description
ASSUMABLE 2.75% VA LOAN WITH LENDER APPROVAL NEEDED. Welcome to this pristine Medallion-built home located on 1/2 acre with
privacy/sanctuary setting. This spacious Barbados floor plan offers four bedrooms, three full baths, a den/office, and a large bonus room with an impressive stone accent wall, barn door, with sliding glass doors leading to the spacious lanai. NEW HVAC dual systems(2024), Generac whole house generator, air conditioned three car sideload garage, crown molding and ceiling fans throughout, customed motorize blinds in family room, great room and bonus room. Large chef's kitchen with pull out draws, granite top island and granite top countertops, beautiful wood cabinetry, and butler's pass. Built-in ice maker, wine refrigerator, and beautiful views through the aquarium-style window. Nice size laundry room with soaking tub and wood cabinets. The spacious owner's retreat features barn-style doors, walk-in his/hers closets with professional closet organizers, floor-bolted safe, his/her granite counter sinks with beautiful wood cabinetry, walk-in shower, and soaking tub. The outside living area includes spacious lanai with new cage screen, heated salt water pool and spa, new pool salt cell, new pool heat pump, pool automation system, outdoor kitchen, and bar. Additional space for entertaining on the outside patio with private fenced yard backing to preserves. The lot includes professional landscape lighting that illuminates over 12 palm trees, the landscaped lot and this beautiful home. Low HOA fee. NO CDD. Minutes from UTC, St. Petersburg and Tampa. Short drive to downtown Sarasota, Sarasota/Bradenton International Airport and Gulf Beaches.
Location
State FL
County Manatee
Community Country Meadows Ph Ii
Zoning PDR
Direction NE
Rooms
Other Rooms Bonus Room, Den/Library/Office, Family Room, Florida Room, Great Room
Interior
Interior Features Accessibility Features, Built-in Features, Ceiling Fans(s), Crown Molding, Eat-in Kitchen, High Ceilings, Kitchen/Family Room Combo, Open Floorplan, Primary Bedroom Main Floor, Solid Surface Counters, Solid Wood Cabinets, Split Bedroom, Stone Counters, Thermostat, Tray Ceiling(s), Walk-In Closet(s), Window Treatments
Heating Central, Electric, Exhaust Fan, Zoned
Cooling Central Air, Mini-Split Unit(s), Zoned
Flooring Luxury Vinyl, Tile
Furnishings Unfurnished
Fireplace false
Appliance Built-In Oven, Convection Oven, Cooktop, Dishwasher, Disposal, Dryer, Electric Water Heater, Exhaust Fan, Ice Maker, Microwave, Range Hood, Refrigerator, Washer, Water Filtration System, Water Softener, Whole House R.O. System, Wine Refrigerator
Laundry Electric Dryer Hookup, Laundry Room, Washer Hookup
Exterior
Exterior Feature Hurricane Shutters, Lighting, Outdoor Kitchen, Private Mailbox, Sliding Doors
Parking Features Driveway, Garage Door Opener, Garage Faces Side, Off Street
Garage Spaces 3.0
Fence Fenced
Pool Child Safety Fence, Deck, Gunite, In Ground, Salt Water, Screen Enclosure
Community Features Deed Restrictions, Golf Carts OK, Irrigation-Reclaimed Water, No Truck/RV/Motorcycle Parking, Playground, Sidewalks
Utilities Available Electricity Connected, Public, Sewer Connected, Sprinkler Meter, Street Lights, Water Connected
View Trees/Woods
Roof Type Concrete,Tile
Porch Covered, Deck, Enclosed, Patio, Screened
Attached Garage true
Garage true
Private Pool Yes
Building
Lot Description Landscaped, Paved
Story 1
Entry Level One
Foundation Slab
Lot Size Range 1/2 to less than 1
Sewer Public Sewer
Water Public
Architectural Style Ranch, Traditional
Structure Type Block
New Construction false
Construction Status Financing,Inspections
Schools
Elementary Schools Gene Witt Elementary
Middle Schools Carlos E. Haile Middle
High Schools Parrish Community High
Others
Pets Allowed Yes
HOA Fee Include Common Area Taxes
Senior Community No
Ownership Fee Simple
Monthly Total Fees $52
Acceptable Financing Assumable, Cash, Conventional, VA Loan
Membership Fee Required Required
Listing Terms Assumable, Cash, Conventional, VA Loan
Special Listing Condition None
Read Less Info
Want to know what your home might be worth? Contact us for a FREE valuation!

Our team is ready to help you sell your home for the highest possible price ASAP

© 2025 My Florida Regional MLS DBA Stellar MLS. All Rights Reserved.
Bought with KELLER WILLIAMS SUBURBAN TAMPA
"Molly's job is to find and attract mastery-based agents to the office, protect the culture, and make sure everyone is happy! "








