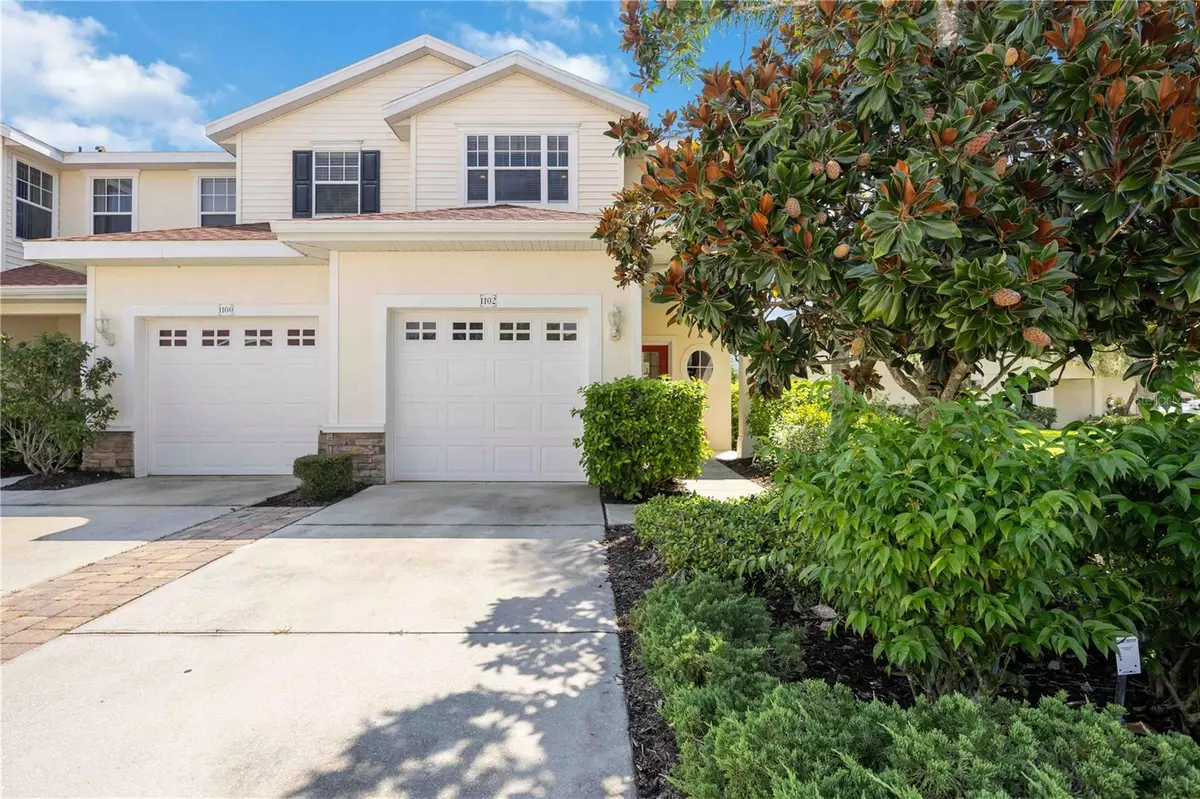$250,000
$260,000
3.8%For more information regarding the value of a property, please contact us for a free consultation.
3 Beds
3 Baths
1,608 SqFt
SOLD DATE : 09/23/2024
Key Details
Sold Price $250,000
Property Type Townhouse
Sub Type Townhouse
Listing Status Sold
Purchase Type For Sale
Square Footage 1,608 sqft
Price per Sqft $155
Subdivision Towns At Lakeside
MLS Listing ID N6134098
Sold Date 09/23/24
Bedrooms 3
Full Baths 2
Half Baths 1
HOA Fees $160/mo
HOA Y/N Yes
Originating Board Stellar MLS
Year Built 2005
Annual Tax Amount $5,415
Lot Size 2,613 Sqft
Acres 0.06
Property Description
PRICED TO SELL!! Exquisitely Furnished Townhome in Desirable Lakeside Plantation
Welcome to this beautifully furnished 3-bedroom, 2.5-bathroom townhome in the sought-after Towns at Lakeside community within Lakeside Plantation. Upgrades include a newer AC and roof (2021). Tasteful décor creates a serene ambiance, complemented by a picturesque magnolia tree in the front yard. This end unit offers privacy and a spacious outdoor area, perfect for entertaining or relaxation, with tranquil pond views from the back lanai.
Residents of Lakeside Plantation enjoy an active lifestyle with proximity to golf courses, beaches, shopping, and entertainment. The community center boasts a pool, hot tub, tennis, basketball, and pickleball courts, fitness center, playground, library, clubhouse with Wi-Fi, and monthly social activities.
This pet-friendly townhome (breed & weight restrictions apply) features low HOA fees of $160/month (CDD fee included in property tax) and is turnkey ready for immediate occupancy. Don't miss this rare opportunity to experience the best of Florida living. Schedule your private showing today! Copy and Paste the YouTube video. https://youtu.be/yTImCi0_T-8
Location
State FL
County Sarasota
Community Towns At Lakeside
Zoning PCDN
Interior
Interior Features Ceiling Fans(s), Eat-in Kitchen, Kitchen/Family Room Combo, PrimaryBedroom Upstairs, Solid Wood Cabinets, Split Bedroom, Thermostat, Tray Ceiling(s), Walk-In Closet(s), Window Treatments
Heating Central, Zoned
Cooling Central Air, Zoned
Flooring Carpet, Ceramic Tile
Furnishings Furnished
Fireplace false
Appliance Dishwasher, Disposal, Dryer, Electric Water Heater, Exhaust Fan, Ice Maker, Microwave, Range, Refrigerator, Washer
Laundry Inside, Laundry Closet, Upper Level
Exterior
Exterior Feature Lighting, Rain Gutters, Sliding Doors, Sprinkler Metered, Storage
Garage Spaces 1.0
Community Features Association Recreation - Owned, Buyer Approval Required, Clubhouse, Community Mailbox, Deed Restrictions, Fitness Center, Golf Carts OK, Playground, Pool, Sidewalks, Tennis Courts
Utilities Available Cable Available, Cable Connected, Electricity Available, Electricity Connected, Public, Sewer Connected, Street Lights
View Y/N 1
View City, Water
Roof Type Shingle
Porch Front Porch, Patio, Screened
Attached Garage true
Garage true
Private Pool No
Building
Story 2
Entry Level Two
Foundation Slab
Lot Size Range 0 to less than 1/4
Sewer Public Sewer
Water Public
Structure Type Block,Stucco,Vinyl Siding,Wood Frame
New Construction false
Schools
Elementary Schools Toledo Blade Elementary
Middle Schools Woodland Middle School
High Schools North Port High
Others
Pets Allowed Number Limit
HOA Fee Include Common Area Taxes,Pool,Escrow Reserves Fund,Maintenance Structure,Maintenance Grounds,Recreational Facilities
Senior Community No
Ownership Fee Simple
Monthly Total Fees $160
Acceptable Financing Cash, Conventional, FHA, VA Loan
Membership Fee Required Required
Listing Terms Cash, Conventional, FHA, VA Loan
Num of Pet 2
Special Listing Condition None
Read Less Info
Want to know what your home might be worth? Contact us for a FREE valuation!

Our team is ready to help you sell your home for the highest possible price ASAP

© 2025 My Florida Regional MLS DBA Stellar MLS. All Rights Reserved.
Bought with BROKER & BAKER INTERNATIONAL REALTY
"Molly's job is to find and attract mastery-based agents to the office, protect the culture, and make sure everyone is happy! "



