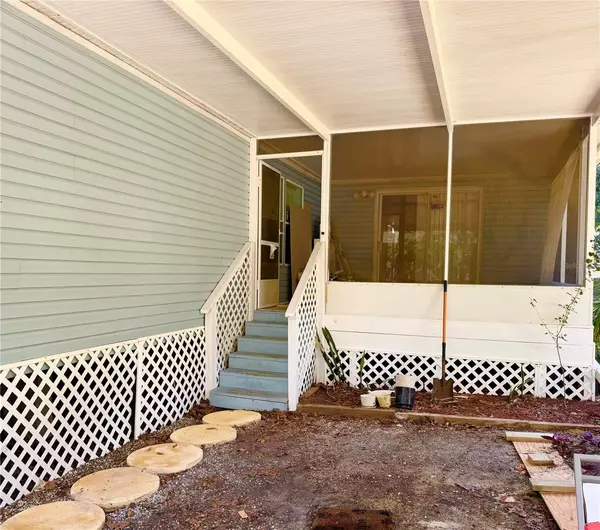$170,000
$184,000
7.6%For more information regarding the value of a property, please contact us for a free consultation.
3 Beds
2 Baths
1,512 SqFt
SOLD DATE : 12/20/2024
Key Details
Sold Price $170,000
Property Type Manufactured Home
Sub Type Manufactured Home - Post 1977
Listing Status Sold
Purchase Type For Sale
Square Footage 1,512 sqft
Price per Sqft $112
Subdivision Deerwood
MLS Listing ID TB8317466
Sold Date 12/20/24
Bedrooms 3
Full Baths 2
HOA Y/N No
Originating Board Stellar MLS
Year Built 1996
Annual Tax Amount $666
Lot Size 0.580 Acres
Acres 0.58
Lot Dimensions 150x160
Property Description
One or more photo(s) has been virtually staged. Tucked away in a quiet neighborhood, on the edge of the Citrus Wildlife management area of the Withlacoochee State Forest, and at the end of the street, is this private home. When you head down the driveway easement you think there are only trees in front of you, until you see this quaint yet very large home on more than half an acre. Yet the country feel is keeping a secret.. you are only a block away from Gulf to Lake Highway which leads you to downtown Inverness to the East and the Gulf shores heading toward the west. That means you are less than 2 miles from the stores and shopping in one direction and the activity and fun of downtown in the other. The home has a great base to do some upgrades and improvements. The primary bathroom has been gutted and supplies are on hand to complete the work. While you're working on it, its still usable. The closet next to it is a dream. This home has no shortage of storage with its own indoor laundry room, well placed pantry, large kitchen, and enormous combined dining and family room.
Location
State FL
County Citrus
Community Deerwood
Zoning RURMH
Interior
Interior Features Eat-in Kitchen, High Ceilings, Living Room/Dining Room Combo, Walk-In Closet(s)
Heating None
Cooling Central Air
Flooring Laminate
Fireplace false
Appliance Range, Refrigerator
Laundry Inside, Laundry Room
Exterior
Exterior Feature Private Mailbox, Sliding Doors, Storage
Utilities Available Electricity Connected
Roof Type Shingle
Garage false
Private Pool No
Building
Story 1
Entry Level One
Foundation Slab
Lot Size Range 1/2 to less than 1
Sewer Septic Tank
Water Well
Structure Type Vinyl Siding
New Construction false
Others
Senior Community No
Ownership Fee Simple
Special Listing Condition None
Read Less Info
Want to know what your home might be worth? Contact us for a FREE valuation!

Our team is ready to help you sell your home for the highest possible price ASAP

© 2024 My Florida Regional MLS DBA Stellar MLS. All Rights Reserved.
Bought with AGILE GROUP REALTY

"Molly's job is to find and attract mastery-based agents to the office, protect the culture, and make sure everyone is happy! "








