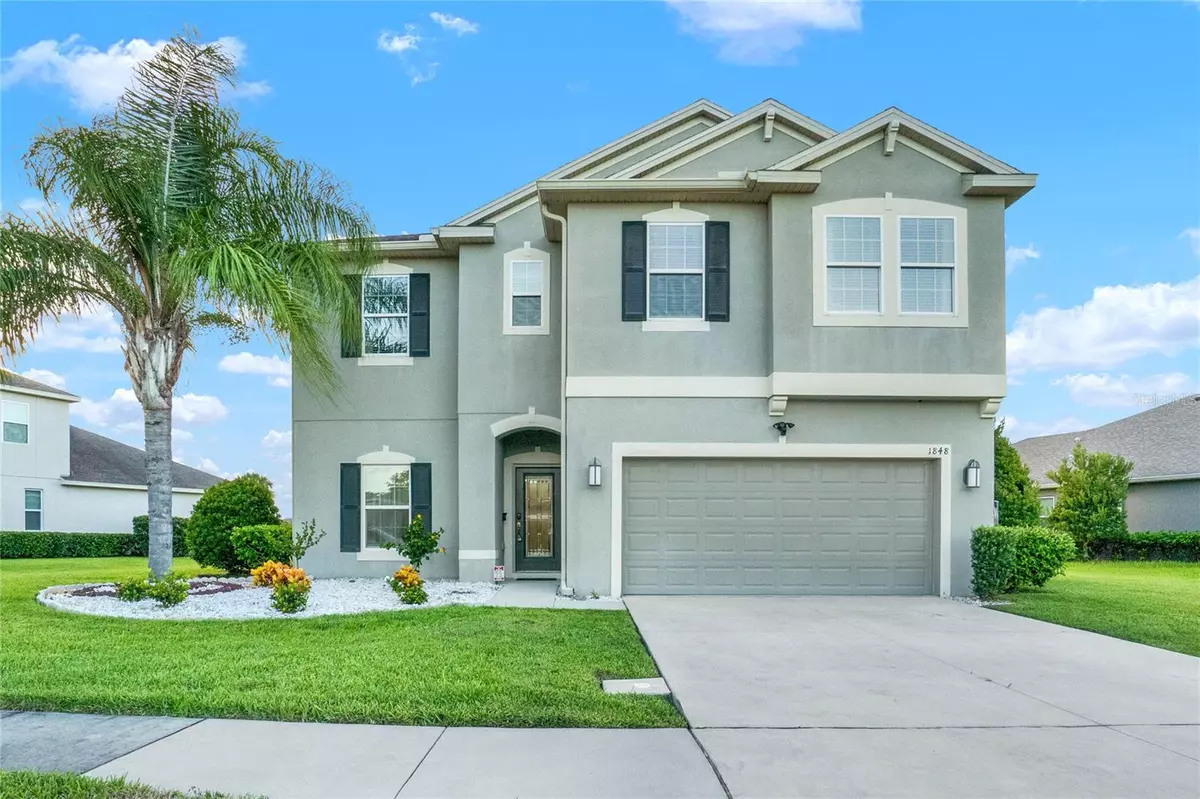$525,000
$530,000
0.9%For more information regarding the value of a property, please contact us for a free consultation.
5 Beds
3 Baths
2,566 SqFt
SOLD DATE : 01/03/2025
Key Details
Sold Price $525,000
Property Type Single Family Home
Sub Type Single Family Residence
Listing Status Sold
Purchase Type For Sale
Square Footage 2,566 sqft
Price per Sqft $204
Subdivision Lancaster Park East Ph 1
MLS Listing ID O6227008
Sold Date 01/03/25
Bedrooms 5
Full Baths 3
Construction Status Financing,Inspections
HOA Fees $86/mo
HOA Y/N Yes
Originating Board Stellar MLS
Year Built 2016
Annual Tax Amount $7,312
Lot Size 10,454 Sqft
Acres 0.24
Property Description
WATERFRONT, CHEF'S KITCHEN, LARGE LOT.. and of course SUNSET views over the water....This original builders model home is a dream for a family who enjoys having a fully upgraded chef's kitchen overlooking a OVERSIZED BACK PATIO directly right on the water. The backyard is large enough and excellent for entertaining or throwing the ball with he family. Upon entry you have the formal dining area to the left and then you are greeted with the living room and open concept chef's kitchen. Beyond that is a bedroom with a brick tile wall and full guest bath. Upstairs boast another living room with the laundry room. The laundry room is equipped with its own sink and storage. All bathrooms have 'gentlemen's height' cabinets.... This property is one you do not want to miss and is a MUST SEE!
Location
State FL
County Osceola
Community Lancaster Park East Ph 1
Zoning X
Interior
Interior Features Ceiling Fans(s), Thermostat
Heating Electric
Cooling Central Air
Flooring Carpet, Ceramic Tile
Furnishings Negotiable
Fireplace false
Appliance Built-In Oven, Convection Oven, Cooktop, Dishwasher, Disposal, Dryer, Exhaust Fan, Microwave, Range Hood, Refrigerator, Washer
Laundry Electric Dryer Hookup, Inside
Exterior
Exterior Feature Irrigation System, Shade Shutter(s), Sidewalk, Sliding Doors
Garage Spaces 2.0
Community Features Playground, Pool, Sidewalks
Utilities Available Cable Available, Electricity Available
Roof Type Shingle
Attached Garage true
Garage true
Private Pool No
Building
Story 2
Entry Level Two
Foundation Slab
Lot Size Range 0 to less than 1/4
Sewer Public Sewer
Water Public
Structure Type Block
New Construction false
Construction Status Financing,Inspections
Others
Pets Allowed Cats OK, Dogs OK
Senior Community No
Ownership Fee Simple
Monthly Total Fees $86
Acceptable Financing Assumable, Cash, Conventional, FHA, VA Loan
Membership Fee Required Required
Listing Terms Assumable, Cash, Conventional, FHA, VA Loan
Special Listing Condition None
Read Less Info
Want to know what your home might be worth? Contact us for a FREE valuation!

Our team is ready to help you sell your home for the highest possible price ASAP

© 2025 My Florida Regional MLS DBA Stellar MLS. All Rights Reserved.
Bought with RESOURCE ONE REALTY
"Molly's job is to find and attract mastery-based agents to the office, protect the culture, and make sure everyone is happy! "



